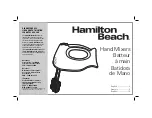
CHAPTER 3
ND-45492 (E)
Page 20
Revision 2.0
1. Confirmation of the Equipment Layout
Install the equipment in an area which provides adequate ventilation and is easily accessible to service person-
nel.
2. Marking
2.1. Floor Standing
•
Referring to
Figure 002-1
, mark the installation holes for the main equipment.
•
Mark the installation holes for the external MDF, if required.
Figure 002-1 Floor Marking for Main Equipment
NAP 200-002
Sheet 1/3
Marking and Drilling
356 mm (14.01 inch)
430 mm (16.93 inch)
FRONT
RACK PARTS
WALL
39 mm (1.54 inch)
110 mm (4.33 inch)
35 mm (1.37 inch)
37 mm (1.46 inch)
356 mm (14.01 inch)
430 mm (16.93 inch)
FRONT
RACK PARTS
37 mm (1.46 inch)
40 mm (1.57 inch)
184 mm (7.24 inch)
5 mm (0.19 inch)
















































