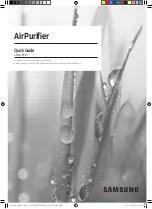
8
GB
D
F
I
NL
E
P
GR
RU
TR
2. Specifications
Model
Noise level
External static pressure
Indoor units
Total capacity
Model / Quantity
Operation temperature
PUHY-P200
PUHY-P250
56 dB <A>
57 dB <A>
0 Pa
50 ~ 130 %
20 ~ 250 / 1 ~ 13
20 ~ 250 / 1 ~ 16
Cooling mode:– 5
°
CDB ~ 43
°
CDB (0
°
CDB ~ 43
°
CDB with outdoor unit at lower position)
Heating mode:
– 15
°
CWB ~ 15.5
°
CWB
3. Confirmation of parts attached
1
Wiring mounting board
×
1
2
Conduit mounting plate (ø40)
×
1
3
Conduit mounting plate (ø33)
×
1
4
Conduit mounting plate (ø27)
×
1
5
Tapping screw M4
×
6
6
Connecting pipe 1
×
3 (Used to connect to the oil trap kit when recovering mineral oil and to connect piping after mineral oil recovery.)
7
Packing 1 (inside ø23, outsideø35)
×
2 (Used to connect to the oil trap kit when recovering mineral oil and to connect piping after mineral oil recovery.)
8
Packing 2 (close-packed packing)
×
1 (Used to isolate the refrigerant circuit connected to the indoor unit.)
9
Flare nut
×
2
0
Cap
×
1
A
Connecting pipe 2 (Used when the pipe diameter of existing onsite pipes is ø25.4 mm.)
B
Connecting pipe 3 (For connection to the oil trap kit)
C
Connecting pipe 4 (For connection to the oil trap kit)
D
Bolt M10
×
4
E
Cover
F
Ball valve (Liquid side)
G
Ball valve (Gas side)
4. Space required around unit
[Fig. 4.0.1] (P.2)
<A> Top view
<B> Side view
<C> When there is little space up to an obstruction
A
Front
B
No restrictions on wall height (left and right)
C
Air outlet guide (Procured at the site)
D
Must be open
E
Wall height (H)
F
No restrictions on wall height
(mm)
L
1
L
2
450
450
(1) Basic space required
Taking servicing, etc. from the rear into account, a space of about 450 mm should
be provided, the same as at the front.
(2) When there is an obstruction above the unit
(3) When inlet air enters from right and left sides of unit
•
Wall heights (H) of the front and the rear sides shall be within overall height of
unit.
•
When the total height is exceeded, add the “h” dimension of the
Fig. 4.0.1
to L
1
and L
2
.
(4) When unit is surrounded by walls
Note:
•
Wall heights (H) of the front and the back sides shall be within overall
height of unit.
•
If the panel height is exceeded, add the “h” dimension of the Fig. 4.0.1 to
L
1
and L
2
.
(mm)
L
1
L
2
450
450
Example:
When h is 100 mm,
the L
1
dimension becomes 450 + 100 = 550 mm.
(5) Collective installation and continuous installation
•
Space required for collective installation and continuous installation:
When installing several units, leave the space between each block considering
passage for air and people.
•
Open in two directions.
•
In case wall height (H) exceeds overall height of unit, add “h” dimension (h =
wall height <H> – overall height of unit) to * marked dimension.
•
If there is a wall at both the front and the rear of the unit, install up to four units
consecutively in the side direction and provide a space of 1000 mm or more as
inlet space/passage space for each four units.
5. Lifting method and weight of product
[Fig. 5.0.1] (P.2)
Caution:
Be very careful to carry product.
- Do not have only one person to carry product if it weighs more than 20 kg.
- PP bands are used to pack some products. Do not use them as a mean for transportation because they are dangerous.
- Do not touch heat exchanger fins with your bare hands. Otherwise you cut your hands.
- Tear plastic packaging bag and scrap it so that children cannot play with it. Otherwise plastic packaging bag may suffocate children to death.
- When carrying outdoor unit, be sure to support it at four points. Carrying with 3-point support may make outdoor unit unstable, resulting in it falling.









































