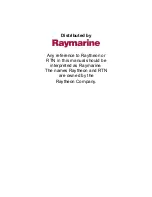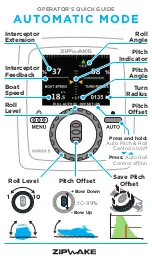
51
ADDITIONAL REFRIGERANT CALCULATIONS (S SERIES) example
127
10
REFRIGERANT PIPING TASKS
Line-Branch Method
Connection Examples
(Connecting to 4 Indoor Units)
Liquid Line
Gas Line
Piping Diameter (mm)
Model
Liquid Line (mm)
Gas Line (mm)
{
15.88
{
9.52
Liquid Line
Gas Line
Liquid Line
Gas Line
Piping Diameter (mm)
Model number
50 or lower
63 to 140
{
6.35
{
12.7
{
9.52
{
15.88
Outdoor Unit
First Branch
Indoor unit
A
B
C
A+B+C+a+b+c+d
[
300 m
A+B+C+d
[
150 m
B+C+d
[
30 m
50 meters or less (If the outdoor unit is lower, 40 meters or less)
15 meters or less
Use an optional branch piping kit (CMY-Y62-G-E).
Total Piping Length
Farthest Piping Length
Farthest Piping Length After First Branch
High/Low Difference in Indoor/Outdoor Section
High/Low Difference in Indoor/Indoor Section
Permissible
Length
Permissible High/
Low Difference
(L)
(
R
)
(H)
(h)
■
Selecting the Refrigerant Branch Kit
■
Select Each Section of Refrigerant Piping
■
Additional refrigerant charge
Select the size from the table to the right.
(1) Refrigerant Piping Diameter In Section
From Outdoor Unit to First Branch
(Outdoor Unit Piping Diameter)
(1) Section From Outdoor Unit
to First Branch (A)
(2) Sections From Branch to
Indoor Unit (a,b,c,d)
(3) Section From Branch to
Branch (B,C)
(3) Refrigerant Piping Diameter In Section
From Branch to Branch
(2) Refrigerant Piping Diameter In Section
From Branch to Indoor Unit
(Indoor Unit Piping Diameter)
Each
Section of
Piping
Refrigerant for the extended piping is not included in the
outdoor unit when the unit is shipped from the factory.
Therefore, charge each refrigerant piping system with
additional refrigerant at the installation site. In addition, in
order to carry out service, enter the size and length of each
liquid pipe and additional refrigerant charge amounts in
the spaces provided on the “Refrigerant amount” plate on
the outdoor unit.
Calculation of additional refrigerant charge
•
Calculate the additional charge using the liquid pipe size
and length of the extended piping and total capacity of
connected indoor units.
•
Calculate the additional refrigerant charge using the
procedure shown to the right, and charge with the
additional refrigerant.
•
For amounts less than 0.1 kg, round up the calculated
additional refrigerant charge.
(For example, if the calculated charge is 6.01 kg, round up
the charge to 6.1 kg.)
{
9.52
{
15.88
PUMY-P112
PUMY-P125
PUMY-P140
<Additional Charge>
Calculation of refrigerant charge
Pipe size
Liquid pipe
+
Pipe size
Liquid pipe
+
Total capacity of
connected indoor units
Amount for the
indoor units
ø6.35
ø9.52
~ 8.0 kW
1.5 kg
(m)
×
19.0 (g/m)
(m)
×
50.0 (g/m)
8.1 ~ 16.0 kW
2.5 kg
16.1 kW ~
3.0 kg
Included refrigerant amount when shipped from the factory
Included refrigerant amount: 4.8 kg
40 ×
19.0
+ 45 ×
50.0
+ 3.0 = 6.1 kg (rounded up)
1000
1000
<Example>
Outdoor model : P125
Indoor 1 : P63 (7.1 kW) A : ø9.52 30 m a : ø9.52 15 m
2 : P40 (4.5 kW)
b : ø6.35 10 m
3 : P25 (2.8 kW)
c : ø6.35 10 m
4 : P20 (2.2 kW)
d : ø6.35 20 m
The total length of each liquid line is as follows:
ø9.52 : A + a = 30 + 15 = 45 m
ø6.35 : b + c + d = 10 + 10 + 20 = 40 m
The total capacity of connected indoor unit is as follows:
7.1 + 4.5 + 2.8 + 2.2 = 16.6
<Calculation example>
Additional refrigerant charge
At the conditions
below:
B
A
A
H
B
C
L
R
d
a
h
b
c
C
C
C
C
Note:
When connecting the CONNECTION KIT
(PAC-LV11M-J) and an M-series indoor
unit, refer to the installation manual for the
CONNECTION KIT when selecting the
pipe size and piping length.
10-1. REFRIGERANT PIPING SYSTEM
OCH549
127
10
REFRIGERANT PIPING TASKS
Line-Branch Method
Connection Examples
(Connecting to 4 Indoor Units)
Liquid Line
Gas Line
Piping Diameter (mm)
Model
Liquid Line (mm)
Gas Line (mm)
{
15.88
{
9.52
Liquid Line
Gas Line
Liquid Line
Gas Line
Piping Diameter (mm)
Model number
50 or lower
63 to 140
{
6.35
{
12.7
{
9.52
{
15.88
Outdoor Unit
First Branch
Indoor unit
A
B
C
A+B+C+a+b+c+d
[
300 m
A+B+C+d
[
150 m
B+C+d
[
30 m
50 meters or less (If the outdoor unit is lower, 40 meters or less)
15 meters or less
Use an optional branch piping kit (CMY-Y62-G-E).
Total Piping Length
Farthest Piping Length
Farthest Piping Length After First Branch
High/Low Difference in Indoor/Outdoor Section
High/Low Difference in Indoor/Indoor Section
Permissible
Length
Permissible High/
Low Difference
(L)
(
R
)
(H)
(h)
■
Selecting the Refrigerant Branch Kit
■
Select Each Section of Refrigerant Piping
■
Additional refrigerant charge
Select the size from the table to the right.
(1) Refrigerant Piping Diameter In Section
From Outdoor Unit to First Branch
(Outdoor Unit Piping Diameter)
(1) Section From Outdoor Unit
to First Branch (A)
(2) Sections From Branch to
Indoor Unit (a,b,c,d)
(3) Section From Branch to
Branch (B,C)
(3) Refrigerant Piping Diameter In Section
From Branch to Branch
(2) Refrigerant Piping Diameter In Section
From Branch to Indoor Unit
(Indoor Unit Piping Diameter)
Each
Section of
Piping
Refrigerant for the extended piping is not included in the
outdoor unit when the unit is shipped from the factory.
Therefore, charge each refrigerant piping system with
additional refrigerant at the installation site. In addition, in
order to carry out service, enter the size and length of each
liquid pipe and additional refrigerant charge amounts in
the spaces provided on the “Refrigerant amount” plate on
the outdoor unit.
Calculation of additional refrigerant charge
•
Calculate the additional charge using the liquid pipe size
and length of the extended piping and total capacity of
connected indoor units.
•
Calculate the additional refrigerant charge using the
procedure shown to the right, and charge with the
additional refrigerant.
•
For amounts less than 0.1 kg, round up the calculated
additional refrigerant charge.
(For example, if the calculated charge is 6.01 kg, round up
the charge to 6.1 kg.)
{
9.52
{
15.88
PUMY-P112
PUMY-P125
PUMY-P140
<Additional Charge>
Calculation of refrigerant charge
Pipe size
Liquid pipe
+
Pipe size
Liquid pipe
+
Total capacity of
connected indoor units
Amount for the
indoor units
ø6.35
ø9.52
~ 8.0 kW
1.5 kg
(m)
×
19.0 (g/m)
(m)
×
50.0 (g/m)
8.1 ~ 16.0 kW
2.5 kg
16.1 kW ~
3.0 kg
Included refrigerant amount when shipped from the factory
Included refrigerant amount: 4.8 kg
40 ×
19.0
+ 45 ×
50.0
+ 3.0 = 6.1 kg (rounded up)
1000
1000
<Example>
Outdoor model : P125
Indoor 1 : P63 (7.1 kW) A : ø9.52 30 m a : ø9.52 15 m
2 : P40 (4.5 kW)
b : ø6.35 10 m
3 : P25 (2.8 kW)
c : ø6.35 10 m
4 : P20 (2.2 kW)
d : ø6.35 20 m
The total length of each liquid line is as follows:
ø9.52 : A + a = 30 + 15 = 45 m
ø6.35 : b + c + d = 10 + 10 + 20 = 40 m
The total capacity of connected indoor unit is as follows:
7.1 + 4.5 + 2.8 + 2.2 = 16.6
<Calculation example>
Additional refrigerant charge
At the conditions
below:
B
A
A
H
B
C
L
R
d
a
h
b
c
C
C
C
C
Note:
When connecting the CONNECTION KIT
(PAC-LV11M-J) and an M-series indoor
unit, refer to the installation manual for the
CONNECTION KIT when selecting the
pipe size and piping length.
10-1. REFRIGERANT PIPING SYSTEM
OCH549
PUMY-P-V(Y)KM-A(-BS)
Summary of Contents for BDT CITY MULTI
Page 41: ...41 S SERIES OUTDOOR UNIT WIRING INPUTS AND OUTPUTS CITY MULTI ONLY ...
Page 42: ...42 INDOOR UNIT WIRING INPUTS AND OUTPUTS CITY MULTI ONLY INPUTS AND OUTPUTS Continued ...
Page 44: ...44 RECOMMENDED M NET WIRING PROCEDURE CABLE LIMITATIONS AND SYSTEM EXAMPLES ...
Page 47: ...47 ...
Page 48: ...48 BASIC SYSTEM M NET WIRING AND ADDRESSING EXAMPLE M NET ADDRESSING Continued ...
Page 63: ...63 DIP SWITCHES INDOOR UNITS ...
















































