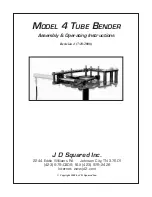
49
PIPING AND WIRING SCHEMATICS
Piping and wiring schematics are essential to any new installation. The installer must have these on site
during the installation and follow them closely.
The schematics identify:
• Project name
• BDT quote number
• Equipment model numbers
• Group names
• Piping layout and sizes
• Wiring layout
• M-Net addresses
An A3 piping and wiring schematic for this project is located in the sleeve at the back of this booklet.
If the installation varies from this schematic in any way it should be identified on the schematic and
returned to BDT to re-write into an as-built schematic of the system on completion of installation.
A copy of the as-built piping and wiring schematics should be left on site as a reference for fault finding,
maintenance or servicing of the equipment if required in the future.
Branch Controller Piping
Summary of Contents for BDT CITY MULTI
Page 41: ...41 S SERIES OUTDOOR UNIT WIRING INPUTS AND OUTPUTS CITY MULTI ONLY ...
Page 42: ...42 INDOOR UNIT WIRING INPUTS AND OUTPUTS CITY MULTI ONLY INPUTS AND OUTPUTS Continued ...
Page 44: ...44 RECOMMENDED M NET WIRING PROCEDURE CABLE LIMITATIONS AND SYSTEM EXAMPLES ...
Page 47: ...47 ...
Page 48: ...48 BASIC SYSTEM M NET WIRING AND ADDRESSING EXAMPLE M NET ADDRESSING Continued ...
Page 63: ...63 DIP SWITCHES INDOOR UNITS ...
















































