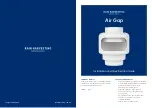
25
If in doubt please consult
BDT Technical support for
approval of drawing location
prior to installation.
4 - 111
4. Outdoor Installation
AN1 2nd
S.D. R2
MEE14K009
In case of collective installation and continuous installation
• When multiple units are installed adjacent to each other, secure enough space to allow for air circulation and
• As with single installation, if the wall height exceeds the height limit, widen the space in the front and
the back of a given group of units by the amount that exceeds the limit (labeled <h> in the figure).
* Leave both sides of each group of units open.
passageways between groups of units as shown in the figures.
• If there is a wall at both the front and the rear of the unit, install up to six units (three units: EP400, 450) consecutively
in the side direction and provide a space of 1000mm or more as inlet space/passage space for each six units (three units: EP400, 450).
<The space on both sides of a given group of units is minimum.>
<There are walls in the front and the back of a given group of units.>
<There is a wall on one side.>
<There is a wall on one side and either the front or the back of a given group of unit.>
<The space on both sides of a given group of units is minimum.>
h
500 [19-11/16]
300 [11-13/16] + h
450 [17-23/32] + h
h
30 [1-3/16]
h
500 [19-11/16]
h
h
h
500 [19-11/16]
h
h
500
[19-11/16]
h
500
[19-11/16]
h
500
[19-11/16]
h
(1) Side-by-side installation
(2) Face-to-face installation
<There are walls in the front and the back of a given group of units.>
(3) Combination of face-to-face and side-by-side installations
Unit height
Unit height
Unit height
Unit height
450 [17-23/32] + h
100 [3-15/16] + h
100
[3-15/16]
450 [17-23/32] + h
450 [17-23/32]
450 [17-23/32]
450 [17-23/32]
15 [19/32] + h
450 [17-23/32]
100 [3-15/16] + h
300 [11-13/16] + h
300
[11-13/16] + h
900 [35-7/16]
900 [35-7/16]
1000
[39-3/8] + h
300
[11-13/16] + h
Unit height
*
*
*
*
*
*
*
*
*
*
(Unit : mm [in.])
0000003417.BOOK 111 ページ 2014年10月22日 水曜日 午前10時35分
Summary of Contents for BDT CITY MULTI
Page 41: ...41 S SERIES OUTDOOR UNIT WIRING INPUTS AND OUTPUTS CITY MULTI ONLY ...
Page 42: ...42 INDOOR UNIT WIRING INPUTS AND OUTPUTS CITY MULTI ONLY INPUTS AND OUTPUTS Continued ...
Page 44: ...44 RECOMMENDED M NET WIRING PROCEDURE CABLE LIMITATIONS AND SYSTEM EXAMPLES ...
Page 47: ...47 ...
Page 48: ...48 BASIC SYSTEM M NET WIRING AND ADDRESSING EXAMPLE M NET ADDRESSING Continued ...
Page 63: ...63 DIP SWITCHES INDOOR UNITS ...
















































