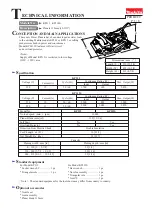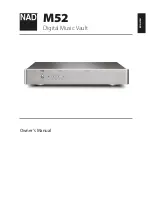
26
OUTDOOR UNIT SPACING S SERIES
4. Outdoor Installation
G10 2nd
4 - 31
SYSTEM DESIGN
S.D.
S
4-2. Spacing
PUMY-P112, 125, 140YKM, VKM's external dimension. (Fig.4-2-1)
* In case of side-by-side installation, <=3 units;
* Do not install the optional air outlet guides
for upward airflow.
Fig. 4-2-9
Obstacles at rear and above only
* When using an optional air outlet guide,
the clearance is 1000 mm [39-3/8"] or more.
Fig. 4-2-8
Obstacles at rear or front only
Fig. 4-2-2
Obstacles at rear only
Fig. 4-2-3
Obstacles at rear and above only
Fig. 4-2-4
Obstacles at rear and sides only
* Using an optional air outlet guide, the
clearance >= 500 mm [19-11/16"].
Fig. 4-2-5
Obstacles at front only
* Using an optional air outlet guide, the
clearance >= 1000 mm [39-3/8"].
Fig. 4-2-10
Obstacles at front and rear only
* Using an optional air outlet guide, the
clearance >= 1000 mm [39-3/8"].
Fig. 4-2-11
Parallel individuals arrangement
* Using an optional air outlet guide, the
clearance >= 500 mm [19-11/16"].
Fig. 4-2-6
Obstacles at front and rear only
* NO upward airflow outlet guide.
Fig. 4-2-7
Obstacles at rear, sides and above only
* Using an optional air outlet guide for upward
airflow, the clearance >= 1500 mm [59-1/16"].
Fig. 4-2-12
Parallel groups arrangement
* Stacked layer <= 2 units;
* Side-by-side stacked groups <= 2 groups.
Fig. 4-2-13
Stacked groups arrangement
4-2-1. Spacing individual PUMY-P-YKM, VKM
Follow Fig. 4-2-2 ~ 7 to space individual PUMY-P-YKM, VKM at the installation site.
4-2-2. Spacing grouped PUMY-P-YKM, VKM
Follow Fig. 4-2-8 ~ 13 to space grouped PUMY-P-YKM, VKM at the installation site.
Leave 10 mm [13/32"] space or more between PUMY-P-YKM, VKM units.
PUMY-P-YKM, VKM can connect Indoor unit sized P15 to
P140; and can connect totally 1-12 Indoor units with total
capacity ranged 50%-130% of the outdoor unit capacity.
Connectable Indoor capacity
Connectable Indoor unit
PUMY-P112YKM
P56-P145 P15-P125, 1-9 units
PUMY-P125YKM
P63-P162
P15-P140, 1-10 units
PUMY-P140YKM
P70-P182
P15-P140, 1-12 units
Connectable Indoor capacity
Connectable Indoor unit
PUMY-P112VKM
P56-P145 P15-P125, 1-9 units
PUMY-P125VKM
P63-P162
P15-P140, 1-10 units
PUMY-P140VKM
P70-P182
P15-P140, 1-12 units
Fig. 4-2-1 PUMY-P-YKM, VKM dimension
].
n
i[
m
m
].
n
i[
m
m
300
[11-13/16"]
1000 [39-3/8"]
Max.
500
[19-1
1/16"]
200
[7-7/8"]
300
[11-13/16"]
200
[7-7/8"]
1000
[39-3/8"]
150
[5-29/32"]
1000
[39-3/8"]
250
[9-27/32"]
250
[9-27/32"]
1500
[59-1/16"]
500
[19-11/16"]
Max.
500[19-
11/16"]
1500
[59-1/16"]
500
[19-
11/16"]
1500[59-1/16"]
Max.
300
[11-13/16"]
1500
[59-1/16"]
500
[19-
11/16"]
1000
[39-3/8"]
600
[23-5/8"]
2000
[78-3/4"]
150
[5-29/32"]
1500
[59-1/16"]
600
[23-5/8"]
3000
[118-1/8"]
500
[19-1
1/16"]
1500
[59-1/16"]
800
[31-1/2"]
150[5-29/32"]
300
[11-13/16"]
1500[59-1/16"]
150
[5-29/32"]
1050
[41-1
1/32
"]
300
+30
[11-1
3/16
"+1-3
/16"]
13
38
[5
2-
11
/1
6"
]
225
[8-7
/8"]
600
[23-5
/8"]
370
[14
-19
/32
"]
Summary of Contents for BDT CITY MULTI
Page 41: ...41 S SERIES OUTDOOR UNIT WIRING INPUTS AND OUTPUTS CITY MULTI ONLY ...
Page 42: ...42 INDOOR UNIT WIRING INPUTS AND OUTPUTS CITY MULTI ONLY INPUTS AND OUTPUTS Continued ...
Page 44: ...44 RECOMMENDED M NET WIRING PROCEDURE CABLE LIMITATIONS AND SYSTEM EXAMPLES ...
Page 47: ...47 ...
Page 48: ...48 BASIC SYSTEM M NET WIRING AND ADDRESSING EXAMPLE M NET ADDRESSING Continued ...
Page 63: ...63 DIP SWITCHES INDOOR UNITS ...
















































