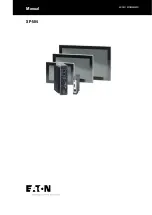
CONTENTS
SECTION A
Installation Requirements and Procedures
Practice Piping Procedure
Twinning Kit Piping
Piping Limitations
Outdoor Unit Spacing
Mounting of Outdoor Units
Wiring Procedure
Power Supply Indoor and Outdoor Units
Inputs and Outputs
M-Net Wiring Procedure
M-Net Addressing
Piping and Wiring Schematics
Additional Refrigerant Calculations
Dip Switches
Auto Changeover
Indoor Unit Installation Setting Template
SECTION B
Installation and Commissioning Focus
(Back page in sleeve)
Pre-commissioning Site Inspection Form
Pre-commissioning Check Sheet
Indoor Unit Installation Setting
Project Piping and Wiring Schematics
04
07
14
24
27
31
32
40
43
46
49
51
56
66
67
Summary of Contents for BDT CITY MULTI
Page 41: ...41 S SERIES OUTDOOR UNIT WIRING INPUTS AND OUTPUTS CITY MULTI ONLY ...
Page 42: ...42 INDOOR UNIT WIRING INPUTS AND OUTPUTS CITY MULTI ONLY INPUTS AND OUTPUTS Continued ...
Page 44: ...44 RECOMMENDED M NET WIRING PROCEDURE CABLE LIMITATIONS AND SYSTEM EXAMPLES ...
Page 47: ...47 ...
Page 48: ...48 BASIC SYSTEM M NET WIRING AND ADDRESSING EXAMPLE M NET ADDRESSING Continued ...
Page 63: ...63 DIP SWITCHES INDOOR UNITS ...




































