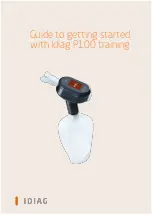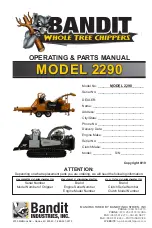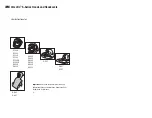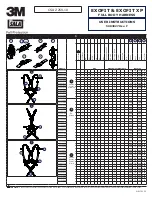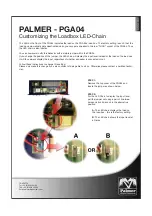
31
Wiring must be installed by Registered Electricians/Technicians and comply with the NZ Wiring Codes and meet the
requirements of BDT. Wiring diagram will be provided by BDT.
INDOOR UNITS:
BRANCH CONTROLLERS:
Each BC will require 220-240VAC supply and a
30VDC M-Net control.
To MA controller,
DC 8.7 – 13V
Indoor Unit
TB2
N
L
E
TB5
M2
M1
S
TB15
1
2
Power Supply
AC 220-240V
To M-Net,
DC 24-30V
Branch Controller
TB01
N
L
E
TB02
M2
M1
S
Power Supply
AC 220-240V
To M-Net,
DC 24-30V
Each indoor unit will require a 220-240VAC
supply and a 30VDC M-Net control. Indoor units
with a capacity code of P200 or larger will require
a 380-415VAC supply.
In addition to this, wall controllers and external
inputs/outputs can also be wired to the indoor unit
if required.
OUTDOOR UNITS:
Each outdoor unit will require 380-415VAC supply and 2x
M-Net control connections.
M-Net 1: TB3 indoor/outdoor transmission cable 24-30VDC
M-Net 2: TB7 central control transmission cable 22-28VDC
In addition to this, external inputs and outputs can also be
wired to the outdoor unit if required.
Central controller Transmission
M-Net 22-28VDC
Outdoor Unit
TB1
L2
L1
L3
TB3
M2
M1
S
N
E
Power Supply
AC 380-415V
Indoor/Outdoor
Transmission DC 24-30V
TB7
M2
M1
S
RECOMMENDED WIRING PROCEDURE
Summary of Contents for BDT CITY MULTI
Page 41: ...41 S SERIES OUTDOOR UNIT WIRING INPUTS AND OUTPUTS CITY MULTI ONLY ...
Page 42: ...42 INDOOR UNIT WIRING INPUTS AND OUTPUTS CITY MULTI ONLY INPUTS AND OUTPUTS Continued ...
Page 44: ...44 RECOMMENDED M NET WIRING PROCEDURE CABLE LIMITATIONS AND SYSTEM EXAMPLES ...
Page 47: ...47 ...
Page 48: ...48 BASIC SYSTEM M NET WIRING AND ADDRESSING EXAMPLE M NET ADDRESSING Continued ...
Page 63: ...63 DIP SWITCHES INDOOR UNITS ...

































