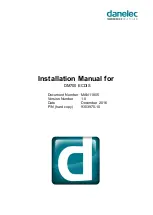
24
OUTDOOR UNIT SPACING R2 AND Y SERIES
4-2. Spacing
(1) Walls are lower than the height limit.
• Secure enough space around the unit as shown in the figure.
In case of single installation
(2) If the wall height (H) of the front, rear or side exceeds the wall height restriction
(3) If there are obstacles at the upper part of the unit
• If the wall height exceeds the height limit, widen the space labeled "L" and "W" by the amount that exceeds the limit (labeled <h> in the figure).
500 [19-11/16]
450 [17-23/32]
L
W
W
Minimum space behind the unit
Minimum space on both sides of the unit
Condition
100 [3-15/16]
300 [11-13/16]
50 [1-31/32]
15 [19/32]
L
W
Minimum space behind the unit
Minimum space on both sides of the unit
Condition
100 [3-15/16] + h
300 [11-13/16] + h
50 [1-31/32] + h
15 [19/32] + h
L
W
Should be shorter than the unit height
Should be shorter than the unit height
h
500
[19-11/16]
500 [19-11/16]
500 [19-11/16]
450 [17-23/32] + h
h
+
]
2
3
/
3
2
-
7
1
[
0
5
4
h
+
]
2
3
/
3
2
-
7
1
[
0
5
4
L
W
W
h
L
W
W
h
h
h
L
W
W
h
Should be shorter than the unit height
Should be shorter
than
the unit height
Should be shorter than the unit height
Should be shorter than the unit height
Should be shorter than the unit height
Should be shorter than the unit height
240 [9-15/32]
45°
50 [1-31/32]
1000 [39-3/8]
Air deflector grills
(field supplied)
(Unit : mm [in.])
4 - 111
4. Outdoor Installation
AN1 2nd
S.D. R2
MEE14K009
In case of collective installation and continuous installation
• When multiple units are installed adjacent to each other, secure enough space to allow for air circulation and
• As with single installation, if the wall height exceeds the height limit, widen the space in the front and
the back of a given group of units by the amount that exceeds the limit (labeled <h> in the figure).
* Leave both sides of each group of units open.
passageways between groups of units as shown in the figures.
• If there is a wall at both the front and the rear of the unit, install up to six units (three units: EP400, 450) consecutively
in the side direction and provide a space of 1000mm or more as inlet space/passage space for each six units (three units: EP400, 450).
<The space on both sides of a given group of units is minimum.>
<There are walls in the front and the back of a given group of units.>
<There is a wall on one side.>
<There is a wall on one side and either the front or the back of a given group of unit.>
<The space on both sides of a given group of units is minimum.>
h
500 [19-11/16]
300 [11-13/16] + h
450 [17-23/32] + h
h
30 [1-3/16]
h
500 [19-11/16]
h
h
h
500 [19-11/16]
h
h
500
[19-11/16]
h
500
[19-11/16]
h
500
[19-11/16]
h
(1) Side-by-side installation
(2) Face-to-face installation
<There are walls in the front and the back of a given group of units.>
(3) Combination of face-to-face and side-by-side installations
Unit height
Unit height
Unit height
Unit height
450 [17-23/32] + h
100 [3-15/16] + h
100
[3-15/16]
450 [17-23/32] + h
450 [17-23/32]
450 [17-23/32]
450 [17-23/32]
15 [19/32] + h
450 [17-23/32]
100 [3-15/16] + h
300 [11-13/16] + h
300
[11-13/16] + h
900 [35-7/16]
900 [35-7/16]
1000
[39-3/8] + h
300
[11-13/16] + h
Unit height
*
*
*
*
*
*
*
*
*
*
(Unit : mm [in.])
0000003417.BOOK 111 ページ 2014年10月22日 水曜日 午前10時35分
Summary of Contents for BDT CITY MULTI
Page 41: ...41 S SERIES OUTDOOR UNIT WIRING INPUTS AND OUTPUTS CITY MULTI ONLY ...
Page 42: ...42 INDOOR UNIT WIRING INPUTS AND OUTPUTS CITY MULTI ONLY INPUTS AND OUTPUTS Continued ...
Page 44: ...44 RECOMMENDED M NET WIRING PROCEDURE CABLE LIMITATIONS AND SYSTEM EXAMPLES ...
Page 47: ...47 ...
Page 48: ...48 BASIC SYSTEM M NET WIRING AND ADDRESSING EXAMPLE M NET ADDRESSING Continued ...
Page 63: ...63 DIP SWITCHES INDOOR UNITS ...
















































