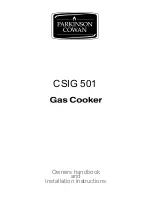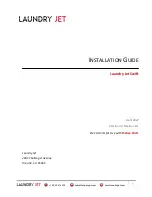
Dimensions and connection points for C4 20.10 EB (disappearing door)
Front view
Connection positions in appliance floor
View from above with wall clearances
Meaning of labelled elements
A Water connection Soft water G 3/4''
B Water connection Hard water G 3/4''
C Drain connection DN50
D Electrical connection
E Equipotential bonding
F Rinse-aid connection (optional)
G Cleaning-agent connection (optional)
H Air vent
Æ
50 [mm]
I
Ventilation port
Æ
50 [mm]
M Safety overflow 80 x 25 [mm]
10 Dimensional drawings and connection points
Installation manual
147
















































