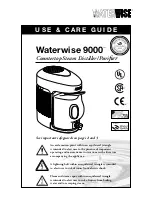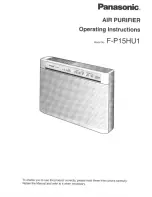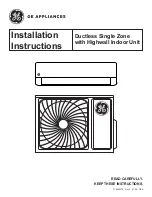
Johnson Controls
5513350-JTG-1018
111
Guide Specifications
General
[Available options are shown in brackets.]
Scope
The requirements of the General Conditions, Supplementary
Conditions, Division 1, and drawings apply to all work herein.
Provide specifications for the following features:
• Microprocessor controlled, multiple-scroll compressor
•
Air-cooled, double wall outdoor packaged rooftop air
conditioning units
• Components of the scheduled capacities and per-
formance (as shown and indicated on the drawings),
including but not limited to: factory-single packaged
air conditioner; charge of refrigerant and oil; roof curb;
field duct; power and control connections; and utility
connections
Quality Assurance
All units are tested, rated, or certified, as applicable, in accor-
dance with the following standards, guidelines, and codes:
1. All units shall meet ASHRAE 90.1-2016 minimum en-
ergy efficiency ratio/integrated energy efficiency ratio
(EER/IEER).
2.
All units shall comply with ASHRAE 189.1-2014 EER/
IEER efficiency requirements.
3. All units shall meet the latest ASHRAE 62 require-
ments for ventilation and indoor air quality (IAQ).
4.
All units shall be rated in accordance with the AHRI
Standard 340/360.
5.
All units shall be certified to UL 60335-2-40.
6. All units shall meet the 2023 Department of Energy
efficiency code.
7. All gas heating units shall be designed in conformance
to ANSI Z83.8-2016/CSA 2.6-2016 standards and shall
carry a CSA listing.
8.
All units' outdoor sound data shall be rated in ac
-
cordance with ANSI/AHRI 370-2015 “Sound Perfor
-
mance Rating of Large Air-Cooled Outdoor Refriger-
ating and Air-Conditioning Equipment.”
9.
All units' indoor sound data shall be rated in accor
-
dance with the ANSI/AHRI 260-2017 “Sound Rating
of Ducted Air Moving and Conditioning Equipment.”
Manufacturers
The design shown on the drawing is based upon prod
-
ucts of the scheduled manufacturer. Alternate equipment
manufacturers shall be acceptable if equipment meets the
scheduled performance and complies with these specifica
-
tions. If equipment supplied by manufacturer other than that
scheduled is utilized, then the mechanical contractor shall
be responsible for coordinating with the general contractor
and all affected subcontractors to ensure proper provisions
for installation of the furnished unit. This coordination shall
include, but not be limited to, the following:
1. Structural supports for units.
2. A prefabricated, heavy gauge galvanized steel mount-
ing curb, designed and supplied by the unit manufac-
turer, shall be provided for field assembly on the roof
decking prior to unit shipment. The roof curb shall be
a partial perimeter type with complete perimeter sup
-
port of the air handling section and rail support of the
condensing section. Supply and return opening duct
frames shall be provided as part of the curb structure,
allowing duct connections to be made directly to the
curb prior to unit arrival. The curb shall be a minimum
of 14 inches high and include a nominal 2-inch ×
4-inch wood nailing strip. Gasket shall be provided for
field mounting between the unit base and roof curb.
3. Piping size and connection/header locations.
4.
Electrical power requirements and wire/conduit and
overcurrent protection sizes.
5. All costs incurred to modify the building provisions to
accept the furnished units.
Warranty
Unit Warranty
Manufacturer shall warrant all equipment and material of its
manufacture against defects in workmanship and material
for a period of 12 months from start-up or 18 months from
date of shipment whichever occurs first. Extended warranty
shall be provided to cover the unit for [24] [60] months from
date of shipment.
•
The warranty shall include parts [and labor] only dur
-
ing this period.
















































