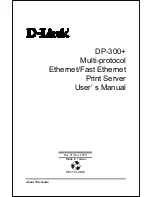
Procedure for cutting and placement of floor panels
I M P O R T A N T
Depending on the floor panel type, additional panel supports (pedestals) may
be necessary to maintain the structural integrity of an uncut panel, or to
restore the integrity of a cut floor panel.
Ensure adequate floor space is available to place the frames over the
floor panels exactly as shown on the drawing
1. Identify the panels needed, and list the total quantity of each panel required for
the installation.
2. Cut the required quantity of panels.
3. Additional panel supports (pedestals) are
recommended
to restore the
structural integrity of the cut floor tile panels.
4. When cutting the panels, you must adjust the size of the cut for the thickness of
the edge molding you are using. The dimensions shown are finished
dimensions.
5. For ease of installation, number each panel as it is cut as shown on the panel
specification pages.
6. Use the raised floor diagram to install the panels in the proper positions.
7. You will need two
uncut
floor tiles to temporarily replace A2 and A3 during the
physical placement of the frames. After frame placement, the uncut tiles can be
removed and the cut tiles for A2 and A3 replaced in the floor.
Level 03c, May 2011
Chapter 4. Guide for raised floor preparation
35
Summary of Contents for Z10 BUISNESS CLASS Z10 BC
Page 2: ......
Page 8: ...Level 03c May 2011 vi z10 BC IMPP...
Page 10: ...Level 03c May 2011 viii z10 BC IMPP...
Page 44: ...Level 03c May 2011 32 z10 BC IMPP...
Page 50: ...Level 03c May 2011 38 z10 BC IMPP...
Page 62: ...Level 03c May 2011 50 z10 BC IMPP...
Page 86: ...LC Duplex Connectors ISC 3 Links ISC 3 Links FC 18 02 ISC 3 Level 03c May 2011 74 z10 BC IMPP...
Page 106: ...Level 03c May 2011 94 z10 BC IMPP...
Page 110: ...Level 03c May 2011 98 z10 BC IMPP...
Page 112: ...Level 03c May 2011 100 z10 BC IMPP...
Page 116: ...Level 03c May 2011 104 z10 BC IMPP...
Page 130: ...Level 03c May 2011 118 z10 BC IMPP...
Page 131: ......
Page 132: ...Level 03c May 2011 Printed in USA GC28 6875 03...
















































