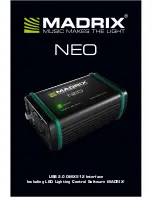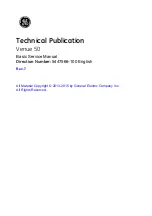
GE H
EALTHCARE
D
IRECTION
2286865, R
EVISION
14
LOGIQ™ 7 S
ERVICE
M
ANUAL
2-8
Section 2-3 - Facility Needs
2-3-2
Required Features
•
Dedicated single branch power outlet of adequate amperage (see
) meeting all local and
national codes which is located less than 2.5 m (8 ft.) from the unit’s proposed location
•
Door opening is at least 76 cm (30 in) wide
•
Proposed location for unit is at least 0.3 m (1 ft.) from the wall for cooling
•
Power outlet and place for any external peripheral are within 2 m (6.5 ft.) of each other with
peripheral within 1 m of the unit to connect cables.
NOTE:
The LOGIQ™ 7 has four outlets inside the unit. One is for the monitor and three for on board peripherals.
•
Power outlets for other medical equipment and gel warmer
•
Power outlets for test equipment and modem within 1 m (3.2 ft.) of unit
•
Clean and protected space to store transducers (in their cases or on a rack)
•
Material to safely clean probes (done with a plastic container, never metal)
2-3-3
Desirable Ultrasound Room Facilities
•
Door is at least 92 cm (3 ft.) wide
•
Circuit breaker for dedicated power outlet is easily accessible
•
Sink with hot and cold water
•
Receptacle for bio–hazardous waste, like used probe sheaths
•
Emergency oxygen supply
•
Storage for linens and equipment
•
Nearby waiting room, lavatory, and dressing room
•
Dual level lighting (bright and dim)
•
Lockable cabinet ordered by GE for its software and proprietary manuals
Summary of Contents for LOGIQ 7
Page 2: ......
Page 9: ... vii GE HEALTHCARE DIRECTION 2286865 REVISION 14 LOGIQ 7 SERVICE MANUAL ...
Page 12: ...GE HEALTHCARE DIRECTION 2286865 REVISION 14 LOGIQ 7 SERVICE MANUAL x ...
Page 116: ...GE HEALTHCARE DIRECTION 2286865 REVISION 14 LOGIQ 7 SERVICE MANUAL 4 32 Section 4 7 Site Log ...
Page 393: ......
















































