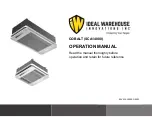
31
PB
INSTALLATION
Install Indoor Unit
6) Connect the piping .
Piping Connection:
a.Before unscrewing the big and the small sealing caps, press the small
seallng cap with the finger until the exhaust noise stops, and then loosen
the finger.
b. Connect Indoor unit pipes with two wrenches. Pay special attention
to the allowed torque as shown below to prevent the pipes, conneclonl
and flare nuts from being deformed and damaged.
�sealing cap
�
Presahere
Big Haling cap
c. Pre-tighllln them with fingers at first then use the wrenches.
■
If you don't hear the exhaust noise, please contact with the merchant.
24K--36K
Liquid Side ( <t,9.53 or 318) 30-35N·m or22-26ft-lbs 22 or 7/8 0.6 or 0.024
Model
Pipe size
Torque
Nut width Min.thickness
�
9K-18K
Liquid Side ( <ti 6 or 1/4)
1S-20N·m or 11-15ft-lbs 17 or 5/8 0.5 or 0.02
9K-12K
Gas Side ( ell 9.53 or 318 ) 30-35N·m or 22-26ft-lbs 22 or 7/8 0.6 or 0.024
18K
Gas Side ( cll 12 or 1/2) 50--55N·m or37-41ft-lbs 24 or 0.94 0.6 or 0.024
24K--36K
Gas Side ( • 16 or 5/8)
00--65N·m or 44-48ft-lbs 27 or 1.1 0.6 or 0.024
38K
Gas Side ( 4> 19 or 3/4)
7D-711N·m or 52-55ft-lbs 32 or 1.26 1.0 or 0.039
NOTE: Dimensions are in "mm or inch• unless otherwise stated in the table.
7) After connecting piping as required, install the drain hose. Then connect the power cords. After connecting,
wrap the piping, cords and drain hose together with thermal insulation matarials(Fig.
419 -
Fig.
421
).
Thermal lnsuletlon
[::::>
jj))l)"'"L
wrapped with vinyl type
Fig. 419
Note: Wrap ffle piping Jolnm with thennal Insulation mttterlals and than wrap wUII a vinyl tape.
Flg.420
Note:
Place the dntln hon under the pipes.
Note:
lm1ulatlon matedal usu polythene foam over I mm In thlclcneu.
Not.: Drain hose
Is prepared by
unr.
Fig. 421
Smell
pipe
Note:
The flg1118S In this manual may
differ
hm that
of
the air conditioner you hva n/ectad.
Summary of Contents for Floating Air Pro-Premiere FPHFW18A3A
Page 25: ...25 INSTALLATION Installation Dimension Diagram Figure 401 ...
Page 26: ...26 INSTALLATION Main Tools For Installation and Maintenance Figure 402 ...
Page 34: ...34 INSTALLATION Install Outdoor Unit Fig 431 ...
Page 35: ...35 INSTALLATION Outdoor Units ...
Page 40: ...40 MAINTENANCE Fig 501 ...
Page 59: ...59 TROUBLESHOOTING Error Code 13 Fig 708 Error Code 8 ...
Page 62: ...62 TROUBLESHOOTING Error Code 20 DC fan motor test point Fig 711 ...
Page 68: ...68 Fig 716 TROUBLESHOOTING Error Code 36 ...
Page 73: ...73 COMPONENTS TESTING Fan Motor ...
Page 87: ...87 WIRING DIAGRAMS Outdoor Units Figure 805 9 36K Outdoor Units ...
















































