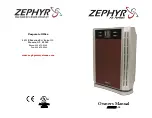
27
PB
INSTALLATION
Capacity
(Btu/h)
Pipe Size
Standard
Length (ft)
Max.
Elevation
B (ft)
Max. Length
A (ft)
Additional
Refrigerant
(oz/ft)
LIQUID
GAS
9k-12
1/4"(Ø6.35)
3/8"(Ø9.52)
25
33
50
.22
18k
1/4"(Ø6.35)
1/2"(Ø12.7)
25
33
66
.22
24k-36k
3/8"(Ø9.52)
5/8"(Ø15.88)
25
33
66
.32
Site Instructions
Site for Installing Indoor Unit
• Ensure that unit is mounted where air flow will not be
restricted.
• Keep the required space from the unit to the ceiling and wall
according to the installation diagram on previous page.
• Where the air filter can be easily removed.
• Keep the obstacles between the indoor unit and remote controller
3ft away from any source of radio frequency or electromagnet
interference
• keep as far as possible from fluorescent lamps.
• Do not put anything near the air inlet to obstruct airflow.
• Install on a wall that is strong enough to bear the weight of the unit
• Install in a place that will not increase operation noise and vibration.
• Keep away from direct sunlight and heating sources. Do not place
flammable materials or combustion apparatuses on top of the unit
Site for Installing Outdoor Unit
• Clear open space with good unrestricted airflow.
• Avoid installing it where flammable gas could leak.
• Keep the required distance apart from the wall.
•
Keep the outdoor unit away from greasy dirt.
• A fixed base where it is not subject to increased operation noise.
• Where there is not any blockage of the air outlet.
• Avoid installing under direct sunlight, in an aisle or sideway,
or near heat sources and ventilation fans. Keep away from
flammable materials, thick oil fog. and wet or uneven places.
• In case the pipe length is more than (24.
5
ft), the refrigerant
should be charged additionally, according to below table.
Indoor unit
Pipe lenglhls
(65.4ft) Max.
Outdoor unit
Indoor unit is higher than outdoor unit
Pipe length is
(65.4ft) Max.
Indoor unit
Outdoor unit
Outdoor unit is higher than indoor unit
24K
1.0
30K-36K
1.5
If the height or pipe length is out of the scope of the table, please consult your installer or Friedrich /!ur Conditioning.
Figure 403
Figure 404
Summary of Contents for Floating Air Pro-Premiere FPHFW18A3A
Page 25: ...25 INSTALLATION Installation Dimension Diagram Figure 401 ...
Page 26: ...26 INSTALLATION Main Tools For Installation and Maintenance Figure 402 ...
Page 34: ...34 INSTALLATION Install Outdoor Unit Fig 431 ...
Page 35: ...35 INSTALLATION Outdoor Units ...
Page 40: ...40 MAINTENANCE Fig 501 ...
Page 59: ...59 TROUBLESHOOTING Error Code 13 Fig 708 Error Code 8 ...
Page 62: ...62 TROUBLESHOOTING Error Code 20 DC fan motor test point Fig 711 ...
Page 68: ...68 Fig 716 TROUBLESHOOTING Error Code 36 ...
Page 73: ...73 COMPONENTS TESTING Fan Motor ...
Page 87: ...87 WIRING DIAGRAMS Outdoor Units Figure 805 9 36K Outdoor Units ...
















































