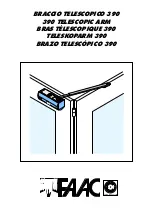
3
ENGLISH
MODEL
A140 AIR-T2
A140 AIR-T4
No. of leaves
2
4
Max leaf weight
110+110 Kg
60+60+60+60 Kg
Transit space (VP)
1100 ÷ 3000 mm
1400 ÷ 4000 mm
Max thickness of framed leaf
65 mm
Use frequency
100 %
Protection class
IP 23 (for indoor use)
Operating ambient temperature
-20°C ÷ +55°C
Power supply
115V/230 V~ 50/60 Hz
Max absorbed power
100 W
Beam length
Vp x 1,5 +100 mm
Drive unit
24 Vdc with encoder
Opening speed adjustment (load free)
5 ÷ 70 cm/sec.
10 ÷ 140 cm/sec.
Closing speed adjustment (load free)
5 ÷ 70 cm/sec.
10 ÷ 140 cm/sec.
Partial opening adjustment
10% ÷ 90% of total opening
Pause time adjustment
0 ÷ 30 sec.
Night pause time adjustment
0 ÷ 240 sec.
Static force adjustment
automatic
Anti-crushing device active
at opening/closing
Failsafe on photocells
Yes (can be activated by programming)
2
ELECTRICAL PREPARATIONS
3
TECHNICAL SPECIFICATIONS
Route the electrical cables for connecting the accessories and
electrical power supply as shown in Fig. 2.
N°
DESCRIPTION
CABLES
External radar
4x0.25mm²
Internal radar
4x0.25mm²
Photocell transmitter
2x0.25mm²
Photocell receiver
3x0.25mm²
SD-Keeper / SDK-Light
2x0.5mm² max 50 m
Key operated switch
for locking SD-Keeper /
SDK-Light (future accessory)
2x0.5mm²
Control push-buttons
Emerg/Key/Reset
2x0.5mm²
Power supply
115/230V
~
2x1.5mm² + earth
1.2
DOOR FRAME ACCESSORIES
To facilitate the door profile to adapt to the carriages and to enable correct finish of the installation, FAAC offers the following
series of articles:
Pair of sliding blocks
(fig. 26-27 ref.
)
Supplied as a pair, they can be secured on a wall (or on the fixed leaf) or directly on the floor.
Lower guide profile
(fig. 26-27 ref.
)
For adapting the lower profile of the leaf to the above sliding blocks.
Brush for lower guide profile
(fig. 26-27 ref.
)
Completes the on-floor guide system.
Leaf fitting profile
(fig.15)
Adapts the leaf’s top profile to the carriage fittings.
Pair of lower sliding blocks for glass panel leaf
They enable the glass leaves to slide
4
CROSS BEAM CONFIGURATION
To suitably position the cross beam components, refer to the
dimensions in figures 4, 5, and 7.
fig. 2






































