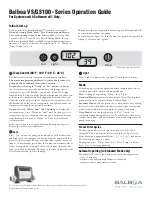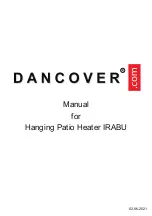
E93.1801EN171 HWB installation manual
55
Wall termination – concentric vent: water heaters HWB-299, HWB-399 only
Description and usage: concentric combustion air and exhaust vent pipe termination. Both combustion air and
exhaust vent pipes must attach to the termination kit. The termination kit must terminate outside the structure and
must be installed as shown below in figure below. The required combustion vent pipe materials are listed in the
table in § 9.2 "Vent and air intake pipe material" of this manual.
Concentric sidewall termination clearances: water heaters HWB-299, HWB-399 only
Sidewall termination installation:
- Determine the best location for the termination kit (see figure above).
- Reference § 9.11.2 on page of this manual for general termination considerations.
Do not operate the appliance with the rain cap removed on the concentric terminations or
recirculation of combustion products may occur. Water may also collect inside the larger com-
bustion air pipe and flow to the burner enclosure. Failure to follow this warning could result in
product damage or improper operation, personal injury, or death.
Ensure termination location clearance dimensions are as shown in figure above.
DO NOT use field-supplied couplings to extend concentric terminations. Airflow restriction
will occur and may cause intermittent operation.
Multi venting wall terminations
When two (2) or more direct vent appliances are vented near each other, each appliance must be individually
vented (see figure below). NEVER common vent or breach vent this appliance. When two (2) or more direct vent
appliances are vented near each other, two (2) vent terminations may be installed as shown in figure below. It is
important that vent terminations be made as shown to avoid recirculation of flue gases.
WARNING
NOTICE
CAUTION
Summary of Contents for HWB-299
Page 2: ......
Page 7: ...E93 1801EN171 HWB installation manual 7 1 SAFETY GUIDELINES...
Page 8: ...E93 1801EN171 HWB installation manual 8 CONSIGNES DE S CURIT...
Page 65: ...E93 1801EN171 HWB installation manual 65 Ladder Logic Diagram...
Page 66: ...E93 1801EN171 HWB installation manual 66 Electrical schematics...
Page 67: ...E93 1801EN171 HWB installation manual 67...
Page 119: ...E93 1801EN171 HWB installation manual 119 22 SPARE PARTS...
Page 120: ...E93 1801EN171 HWB installation manual 120 68 68 73...
Page 123: ......
















































