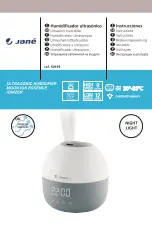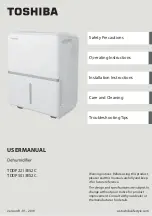
44
GTS HUMIDIFIER LX SERIES INSTALLATION, OPERATION, AND MAINTENANCE MANUAL
General venting (continued)
INSTALLATION
FIGURE 44-1: ROOM AIR COMBUSTION FOR THE LX-50, LX-75, AND 100
OM-7978
3" to 2" (80 to 60 mm)
reducer (user installed)
Flue gas vent to outside
Quantity of two 2" (60 mm) 90° elbows
Bird screen
24" (607 mm)
6" - 8" (152 - 203 mm)
To drain or
condensate
neutralizer
Flue gas
condensate
OM-7979
Flue gas vent to outside
Quantity of two elbows
Bird screen
24" (607 mm)
6" - 8" (152 - 203 mm)
Flue gas
condensate
CAUTION
Flue condensate removal
(For Models LX-50 - LX-300 only).
Install a drip tee within the first 3' (1 m)
of flue venting for flue condensate
removal. Failure to follow these
instructions could reduce the service
and efficiency of the secondary heat
exchanger.
If flue vent is less than 10' (3 m) long
and a sidewall exit, then no drip tee
needed.
FIGURE 44-2: ROOM AIR COMBUSTION FOR THE MODELS LX-150, 200, AND 300
3" (80 mm) air intake)
See Table 48-1 for
flue venting sizes and
lengths.
See Table 48-1 for
flue venting sizes and
lengths.
Note: Field piping supplied by others.
To drain or
condensate
neutralizer
Note: Field piping supplied by others.
















































