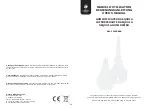
51
GTS HUMIDIFIER LX SERIES INSTALLATION, OPERATION, AND MAINTENANCE MANUAL
• Ensure that distances from vent terminal to adjacent public walkways,
buildings, and openable windows and building openings are consistent
with National Fuel Gas Code, ANSI Z223.1, CAN/CGA B149 Installation
Codes, National Gas Safety Code (Installation & Use) Regulations (latest
revision), or governing codes.
• In areas accessible to the public, vent terminal must be at least 7' (2.1 m)
above ground level to prevent burns from hot terminal surface.
• The vent terminal and air intake locations must be at sufficient height above
ground level to prevent blocking by expected snowfall.
• Building materials must be protected from degradation by flue gases.
• Maintain minimum horizontal clearance of 4' (1.22 m) from electric meters,
gas meters, regulators, and relief equipment.
• See Tables 48-1 and 49-1 for maximum and minimum equivalent
length of vent pipe.
Vertical venting (continued)
Notes:
•
For Models LX-50 - LX-300 only: Install a drip tee within the first 3' (1 m) of flue venting for flue condensate removal.
•
Required distance between air intake and vent hood is defined by governing codes.
•
Slope flue gas vent horizontal runs ¼"/ft (2°) back towards the tee at humidifier.
•
4' (1.2 m) minimum from any cable, dormer, or other roof structure with building interior access (e.g. vent or window).
•
10' (3 m) minimum from any forced air inlet to the building, including make up air inlets such as dryer or furnace areas.
INSTALLATION
FIGURE 51-1: GTS VERTICAL VENTING
GTS
humidifier LX
series
To drain
Combustion air intake
(2 qty 90° elbows)
Bird screen
12" (305
mm) minimum
above
roof/snow
level 24"
(610 mm)
maximum
without
additional
support
Bird screen
Bird screen
Flue gas vent (straight)
12" (305 mm)
minimum
vertically
Bird screen
Bird
screen
2 qty 90° elbows
Bird screen
OM-7975-LX
OM-7973
24" (610 mm)
minimum
center to center
2 qty 90° elbows or tee (optional)
12" (305 mm) minimum above roof/
snow level 24" (610 mm) maximum
without additional support
2 qty 90° elbows or tee
(optional)
12"
(305 mm)
minimum
vertically
Flue gas vent
(straight)
Combustion air intake
















































