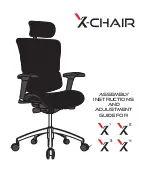
18
Corner Tower
QTY
2
4
3
1
2
24
16
PREPARATION
These instructions apply to corner towers using shelves or hanging.
Please note that corner towers using the radius hanging bar should be
matched with the large radius fixed cam corner shelves. The regular
cam and adjustable corner shelves do not match the radius curve of
the hanging bar. Further, use of either radius fixed corner shelf at the
top of the tower will not match with the continuous top shelf material,
so it is not recommended to use a cammed top shelf IF you will also be
installing continuous top shelf material.
• In most cases, corner towers should be assembled and installed
in the closet before installing other towers and hanging sections
along the walls.
• When one or more corner towers have been installed, you may
continue regular installation of adjoining hanging and shelving
sections.
• You may not install corner towers using the rail hanging
MasterSuite system.
• We recommend cutting one (or more) 30 in. cleat(s) to support
and square one side of the corner tower section. Prior to assembly,
cut a 30 in. shelf tower cleat to 29-3/8 in. wide and drill out dowel
(8mm) and HiLow Screw (4 mm) holes.
(See FIG. 1)
SHELVING/TOWER ASSEMBLY
INSTALLATION
1. Lay the side panels down on the floor and fasten two of them
together with your trimmed 29-3/8 in. cleat and two (2) corner
shelves, creating a 30-5/8 in. wide tower. Secure cleat with one
HiLow Screw through each side panel. Stand the tower up and
place it in the corner.
(See FIG. 2)
NOTE:
Always position the partition cut-out in L-shaped shelf on the
right side, as shown in the illustration. Do NOT position fixed shelves
closer than 28 in. from one another.
2. Add the third partition panel to the open end,
(FIG. 3)
and fasten
it to the shelves by tightening all the cam locks in place.
3. Plumb and level the tower. Add shims, if necessary. Screw the
leveled corner tower to the wall studs using 2- 3/8 in. screws
with cover caps through each of the cleats, as well as through the
partition installed flush to the wall. Ensure the tower is adequately
secured to corner wall studs or nearest studs thereto.
DESCRIPTION
Corner Cam Fixed
Shelves
Corner Adjustable
Shelves (optional)
Vertical Partitions
(Floor Mounted
System only)
30 in. Cleat
4.5 x 60 mm (2-3/8 in.)
screws with cover
caps
Safety Shelf Pins (6 per
adjustable corner shelf)
HiLow Screws
Screw-In and/or
Double-Sided Studs
(as needed) Assorted
closet components
PARTS
Back Panels
}
Shelving /Towers
Drawers and Doors
Adjustable Shelves
Molding
Baskets, Valet Rods,
Tie & Belt Racks, and
other accessories
Islands
Benches
ORDER OF ASSEMBLY
Summary of Contents for MasterSuite
Page 1: ...INSTALLER S Assembly Installation Reference Guide...
Page 12: ...12 Tower System SHELVING TOWER ASSEMBLY 12 43 FIG 1 FIG 2 FIG 3 FIG 4...
Page 13: ...13 FIG 5 FIG 6 FIG 7 a b b a Tower System SHELVING TOWER ASSEMBLY FIG 8 13 FIG 9 FIG 10...
Page 32: ...32 Hamper Door DOOR DRAWER ASSEMBLY FIG 1 FIG 3 FIG 2 FIG 4...
Page 39: ...39 FIG 12 Molding ACCESSORY ASSEMBLY FIG 11 FIG 8 FIG 9 FIG 10 FIG 7 GROO VE...
Page 50: ...50 FIG 4 FIG 9 Island ACCESSORY ASSEMBLY FIG 5 FIG 6 Top FIG 7 Bottom View FIG 8...
















































