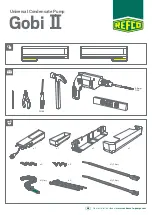
9
Curb and Ductwork
This unit was specified for a specific CFM and static pressure. The ductwork attached to this unit will
significantly affect airflow performance. When using rectangular ductwork, elbows must be radius throat,
radius back with turning vanes. Flexible ductwork and square throat/square back elbows should not be
used. Any transitions and/or turns in the ductwork near the fan outlet will cause system effect. System
effect will drastically increase the static pressure and reduce airflow.
and
detail the
minimum fan outlet duct sizes required for optimal fan performance.
•
Follow SMACNA guides and manufacturer’s requirements for the remaining duct run.
Units
designed for rooftop installation should be installed on a prefabricated or factory-built roof curb. Follow
curb manufacturer’s instructions for proper curb installation.
•
Do not use unit to support ductwork in any way. This may cause damage to the unit
.
• If installed in a geographical area where snow accumulates, the unit should be installed on a curb and/
or rail elevated not less than
12-inches
above any surface. Verify installation meets local code height
requirements.
• Verify duct connection and unit supply outlet are properly aligned and sealed. Use gasket between the
curb and unit (
).
• The curb and unit must be level, or the unit may leak or be damaged. If necessary, use shims to level
the unit. Shims may be required depending upon curb installation and roofing material.
• Secure unit to curb with all available mounting points through vertical portion of the base assembly
rails (
). Use lug screws, anchor bolts, or other suitable fasteners (not furnished).
• Check all fasteners are secure and tight.
WARNING!!
Failure to properly size ductwork may cause system effects and reduce the performance of the
equipment.
Table 1 - Recommended Supply Ductwork Sizes Down Discharge
Unit Size
Down Discharge
Duct Size (Inches)
Down Return Duct
Size (Inches)
Side Return
Duct Size (Inches)
Straight Duct
Length
1
21-1/4” x 19-1/4”
28” x 10”
29” x 10-1/2”
54”
2
20-1/4” x 30-1/4”
36” x 9”
36-1/4” x 11-1/4”
54”
3
39” x 21-1/2”
45-1/2” x 13-1/2”
45-1/2” x 10-3/4”
78”
4
39-3/4” x 31”
74 x 12-1/4”
76-1/2” x 16-1/4”
96”
Table 2 - Recommended Supply Ductwork Sizes Side Discharge
Unit Size
Side Discharge
Duct Size (Inches)
Down Return Duct
Size (Inches)
Side Return
Duct Size (Inches)
Straight Duct
Length
1
20” x 19-1/4”
28” x 10”
29” x 10-1/2”
48”
2
20” x 14”
36” x 9”
36-1/4” x 11-1/4”
48”
3
25” x 14”
45-1/2” x 13-1/2”
45-1/2” x 10-3/4”
54”
4
34” x 21-1/4”
74” x 12-1/4”
76-1/2” x 16-1/4”
78”










































