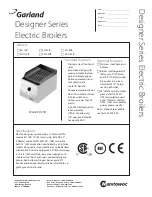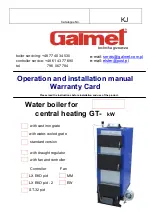
Fig. 14
2. Mark the position of the two most suitable fixing slots for the wall plate and boiler lower
fixing holes. It is preferable to use the horizontal fixing slots.
3. Mark the position of the centre of the flue hole (rear exit). For side flue exit, mark as shown.
4. Note the shaded area on the template. Pipework may be routed upwards behind the boiler,
providing it does not conflict with the shaded area.
5. If required, mark the position of the gas and water pipes. Remove the template.
6. Cut the hole for the flue (minimum diameter 107mm).
Summary of Contents for 35/80 IE
Page 15: ...F 190mm G 143mm ...
Page 20: ...Fig 5 ...
Page 51: ......
Page 55: ......
Page 57: ......
Page 59: ......
Page 67: ...br brown bk black b blue r red g green g y green yellow w white Page 39 14 0 Fault Finding ...
Page 69: ...Page 40 Fault Finding Solutions Sections A to E ...
Page 70: ...Page 41 ...
Page 71: ......
Page 73: ......
Page 74: ......
















































