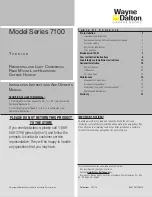
2.0 INSTALLATION
2.1 ASSEMBLING PFT & PFI vERTICAL TRACKS
PARTS NEEDED
FIGURE 2.1.1 TRACK ASSEMBLY
FIGURE 2.1.2 CLEARANCE FROM WALL
Approx measurement from jamb:
No seals E = 10mm, F = 5mm
with seals E&F = 20mm
E
F
• 1 L/h & 1 R/h vertical straight tracks
• 1 L/h & 1 R/h short top track angle
• 2 polypropylene curves
• 4 or more small angle jamb brackets
• 6 x 5/16 flat head bolts with wiz nuts
• 4 x 1/4 domed head bolts and wiz nuts
The recomened vertical track cut height should
be door height minus:
Standard large curves less 190mm
Small curves less 170mm
Assemble vertical track bracket, wall brackets
and tracks together as shown in Figure 2.1.1.
Note Figure 2.1.2 when adjusting approximate
track clearance from jamb.
Assemble the rest of the brackets onto the
tracks ensuring the “
V
” section points away
from the wall bracket.
before fitting the assembled vertical tracks refer
to the door type and mark out as per Figure
1.6.2 on page 10.
11
panelift
®
pFT, panelift
®
Icon
™
pFI, b&D Storm-Shield
™
pFI and Insul-Shield
™
Installation Instructions
Revision 9 - March 2016












































