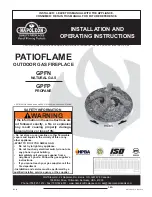
0 7
SECTION 02
INSTALLATION REQUIREMENT
This appliance MUST NOT be installed into a bathroom or shower room, or where steam
may be present.
An extractor fan must not be fitted in the same room or space as the appliance as this
can affect the safety of the appliance.
The fire has been designed to fit into a fireplace or builders opening conforming to BS
1251 (and meeting certain dimensional requirements), or a suitable flue box complying
with the constructional requirements of BS 715.
A natural draught flue system is required, and if previously used for solid fuel or oil
burning, the flue and chimney must be swept prior to appliance installation.
Pre-cast flues must be checked for mortar fangs and correct installation of joints, flue
sections in loft space and terminals.
The flue must be checked before installation by using a smoke pellet or similar to
ensure proper draw and that leakage is not evident at any joints. Repair and re-test as
necessary before the appliance is installed.
Any flue box used must be installed onto a suitable non-combustible insulating surface
at least 12mm thick, covering the entire base area of the box.
The flue must have an effective height of at least three metres, as measured from the
hearth to the top of the flue.
Any flue damper plates or restrictors must be removed and no other restriction fitted to
the flue. Where removal is not practical, the restriction must be fixed in the fully open
position.
The flue must be connected to only one fireplace, and the flue must not vent more
than one appliance.
There must be no opening in the flue apart from the one that the appliance is installed
into, and the one venting the gases into the air. A suitable terminal may be fitted, such
as class GC1, as regulations allow.
In accordance with BS1289 part 1, pre-cast flues built with directly plastered faces
(front or rear) are not correctly installed as to ensure proper operation with any type of
gas fire.
Depending on the flue construction, on occasions the temperature reached can
cause cracking of the surface plaster through no fault of the appliance.
An air gap or some form of insulation material should be installed to prevent normal
flue temperatures from damaging wall surfaces.
This appliance is suitable for use with a surrounding area or back panel of 150C
minimum rating.
Summary of Contents for Eco4
Page 42: ...4 2 S E C T I O N 1 9 LIST OF SPARES Eco4 Manual Control ...
Page 43: ...4 3 S E C T I O N 1 9 Eco4 Slide Control ...
Page 44: ...4 4 S E C T I O N 1 9 Eco4 Remote Control 1C 2C 4C 5C 3C 6C ...
Page 45: ...4 5 S E C T I O N 1 9 Eco4 Ceramics ...
Page 46: ...4 2 4 6 S E C T I O N 1 9 Eco4 Ceramics A22 A23 ...








































