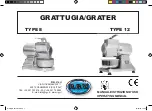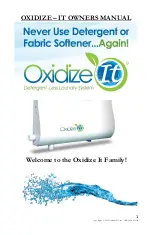
©2009 Viking Commercial Division
4
Installation
Installation Procedure
Uncrating
Check the crate for any possible damage sustained during transit. Carefully remove the
appliance, removing all packing material, again check for damage. Any damage to the appliance
must be reported to the carrier immediately.
Location
Proper placement of the appliance will ensure operator convenience and satisfactory
performance. Adequate clearance must be maintained so that the combustion and ventilation air
is not obstructed for proper operation. A minimum front clearance of 36 inches (914 mm) must be
provided for servicing. The appliance must be kept free and clear of combustible materials.
Placing Appliance
Place the appliance in the required position and level by means of the adjustable legs or casters.
The floor on which the appliance is to be installed must be capable of adequately supporting the
weight of the appliance.
Clearances
The following minimum clearances must be followed:
COMBUSTIBLE
NON-COMBUSTIBLE
Model BACK
SIDE
BACK
SIDE
V36 Oven Standard
6”
12”
0
0
V36C Oven Convection
6”
12”
2”
0
Broiler
See Note Below
See Note Below
6” 0
French Top
4”
8”
0
0
Griddle 2”
2”
0
0
Hot Top
4”
8”
0
0
Plancha Griddle
2”
6”
0
0
Sealed Burner Top
6”
12”
0
2”
Note:
Broilers, for use in noncombustible locations only.
Note:
When a Cheesemelter or Salamander is installed on a riser attached to the
oven base, a minimum of 16” side clearance to a combustible surface is
required on all oven bases.
Содержание V36CO Series
Страница 17: ... 2009 Viking Commercial Division 17 Wiring Diagram for Convection Oven ...
Страница 19: ... 2009 Viking Commercial Division 19 Installation Date Model Number Serial Number Notes ...
Страница 20: ... 2009 Viking Commercial Division 20 ...
Страница 37: ... 2009 Viking Commercial Division 17 Schéma de câblage pour four à convection ...
Страница 39: ... 2009 Viking Commercial Division 19 Date d installation Numéro de modèle Numéro de série Remarques ...
Страница 40: ... 2009 Viking Commercial Division 20 ...





































