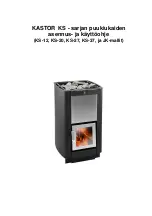
-8-
NOTE: Dimensions from the floor to your stoves inlet/
exhaust pipes are approximate and may vary
depending on your installation.
Figure 9
Typical Fresh Air Termination
Figure 8
Exhaust/Inlet Locations
OUTSIDE AIR SUPPLY
(OPTIONAL, UNLESS INSTALLING IN A MOBILE HOME)
Depending on your location and home construction, outside air may be necessary for optimal performance.
Metal pipe (solid or flexible) must be used for the outside air installation. PVC pipe is NOT approved and should
NEVER be used.
A wind shield over the termination of the outside air pipe or a 90-degree elbow or bend away from the prevailing
winds MUST be used when an outside air pipe is installed through the side of a building. The outside air termination
MUST be at least 1ft (0.305m) away from the exhaust system termination.
The outside air pipe on your heater is 2” (50.8mm) OD. The outside air connecting pipe must be at least 2”
(50.8mm) ID. The outside air connection used MUST NOT restrict the amount of air available to your heater. The
outside air connecting pipe must be as short and free of bends as possible, and it must fit over, not inside, the
outside air connection to the heater.
SPECIAL MOBILE HOME REQUIREMENTS
•
WARNING! - Do not install in a sleeping room
•
CAUTION! - The structural integrity of the mobile home floor, wall, and ceiling/roof must be maintained.
• A working smoke detector must be installed in the same room as this product.
•
It must be installed at least 15 feet (4,57 m) from the appliance in order to prevent undue triggering of the
detector when reloading.
In addition to the previously detailed installation requirements, mobile home installations must meet the following
requirements:
•
The heater must be permanently bolted to the floor through provided holes in the base.
•
The heater must be electrically grounded to the steel chassis of the mobile home with 8 GA copper wire
using a serrated or star washer to penetrate paint or protective coating to ensure grounding.
•
Vent must be 3 or 4-inch “PL” Vent and must extend a minimum or 36 in.(914mm) above the roof line of the
mobile home and must be installed using a UL listed ceiling fire stop and rain cap.
•
When moving your mobile home, all exterior venting must be removed while the mobile home is being
relocated. After relocation, all venting must be reinstalled and securely fastened.
• Outside Air is mandatory for mobile home installation. See your dealer for purchasing.
•
Check with your local building officials as other codes may apply.
Содержание KP130
Страница 2: ......
Страница 22: ...20 9 3 2 1 5 6 4 7 8 10 Parts Diagram 47 46 48 49 50...
Страница 27: ...20 Sch ma des pi ces 9 3 2 1 5 6 4 7 8 10 47 46 48 49 50...











































