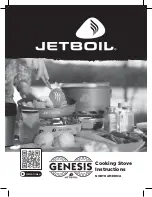
Chimney types
Vertical cap
recommended
12
3” clearance to the
chimney type A top
Type A chimney
Flashing
Storm collar
Type A chimney
clearances speci-
fied in chimneys
instructions
ceiling support
L Vent to class A
chimney adaptor
3” clearance
Outside
air
6”
Hearth pad
Support
bracket
Stove
Stove
Sealing off the
top and bottom
of existing
chimney with
the new pipe is
recommended
Restriction may come from several different items. Each 45 degree elbow = 3 EVL
Each 90 degree elbow and tee clean out = 5 EVL
Each foot of horizontal run = 1 EVL
Each foot of vertical run = 0.5 EVL
Elevation above 3000 ft with an EVL of 7 must adapt to 4 inch vent pipe.
If your installation is below 3000 ft: Rule of installation is to have the sum of the EVL 15 or less. For a sum of more
than 15 EVL,install a 4” or 10.1 cm vent pipe.
5 feet minimum on vertical vent
Total of
14.5 EVL
Total of
14.5 EVL
5 feet minimum on vertical vent
3” or 7.6 cm pipe in an existing chimney
Alcove installation
Maximum
alcove
depth
38” or
96.5cm
Minimum alcove
height
60” or 153cm
Minimum
alcove
side
12” or
30.5cm
Minimum
alcove
side
12” or
30.5cm
The flooring under the unit for alcove must be a non-combustible
material, i.e. cement, ceramics, etc, and must extend of at least 6” for
the sides and 12” for the front. Refer to the diagrams on “Clearances”
section at page 9.
vertical
cap













































