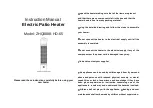8
8. - TRIM STYLES
Note : All trims protrude 21mm from the front of the Fireplace Opening.
Trimless fires do Not use a Trim.
9. - FLUE REQUIREMENTS
These checks MUST be made before constructing the Builders Opening
Note : Not Suitable for Standard Pre-Cast Flues however some Pre-Cast Flues may meet the Minimum Dimensions as
Detailed below.
The Appliance is suitable for Installation into the following types of Flue:
a.
Conventional Stone/Brick Built Flue (Class 1) with a minimum cross sectional dimension of 175mm (7”) with a minimum effective
height of 3 meters.
b.
The flue
MUST
be free of any obstructions. Any dampers or restrictors
MUST
be
removed. Some dampers are impractical to be
removed; therefore they
MUST
be fixed in some way in the
OPEN
position.
c.
The chimney/flue should be swept if it has been used for solid fuel.
d.
A Flue Lined with a 125mm (5” )Flexible Flue Liner connected to a Register Plate fitted and sealed at the top of the Builders
Opening or fitted with the Icona 800 HE Canopy (ordered specially) both options having a minimum effective height of 3 meters.
e.
For Homes with no Chimney a purpose built and Insulated Enclosure can be constructed (false chimney breast) with a 125mm
(5”) Flexible Flue Liner connected to the Icona 800 Canopy (ordered specially) fitted and insulated throughout its route and
sealed at roof level to a suitable Flue Terminal with a minimum effective height of 3 meters.
f.
The Fire may be used in conjunction with a Fully Sealed Rebated 150C rated or Equivalent Purpose Built Fire Surround.
g.
For Pre-cast Flues that are classed as a Class 1 Flue - ensure the walls are dry lined over the route of the flue and no dabs or
battens are in direct contact with the flue blocks otherwise wall cracking will occur as detailed in BS 5440 Pt 1 2008.
h.
A Purpose Designed Flue Box to BS715 fitted with a 125mm (5”) twin walled flue with a minimum effect height of 3 meters to
BS EN 1856. Details are available from your authorised supplier.
i.
Ensure that only one fireplace is served by the flue system.
j.
Ensure that the chimney/flue is continuous from inlet to termination.
k.
Ensure that the chimney/flue is structurally sound, so that combustion products do NOT come into contact with combustible
materials outside the chimney.
l. CHECK FLUE PULL.
Before starting any building work apply a smoke match or smoke generator to the flue opening at hearth
level and observe smoke. If there is a definite flow into the flue aperture, proceed with installation. If there is not a definite flow
into the flue aperture, preheat the flue for approximately 10 minutes and re-test. If there is not a definite flow towards the flue
aperture the flue may need attention.
DO NOT FIT THE APPLIANCE, SEEK EXPERT ADVICE.
10. - VENTILATION
a.
No additional purpose provided ventilation is normally required for the fire when installed in the UK; however this
must
be
confirmed by the Spillage Test, see Section 18.2.
b.
For other Countries refer to National Regulations and Local Codes.
c.
This appliance is fitted with an oxygen depletion sensing system, which automatically shuts off the gas supply to the fire if the
oxygen level in the room is depleted, due to lack of primary air, or obstructed flue that would lead to incomplete combustion of
the gas. It
must not
be tampered with and only replaced with a genuine Nu-Flame ODS Pilot.
Содержание The Icona 600 H.E.
Страница 1: ......
Страница 5: ......
Страница 13: ......
Страница 14: ......
Страница 19: ......
Страница 20: ......
Страница 23: ......
Страница 24: ......
Страница 27: ......
Страница 28: ......
Страница 31: ......
Страница 32: ......
Страница 33: ......
Страница 34: ......
Страница 35: ......
Страница 36: ......
Страница 37: ......
Страница 38: ......
Страница 39: ......
Страница 40: ......
Страница 41: ......
Страница 42: ......
Страница 43: ......
Страница 44: ......
Страница 49: ......


















