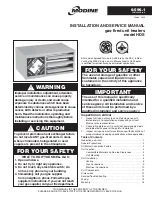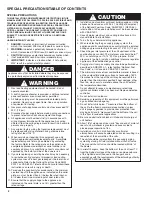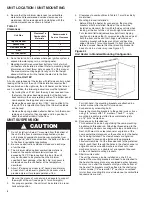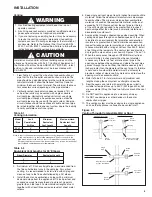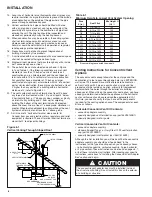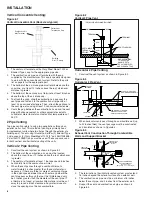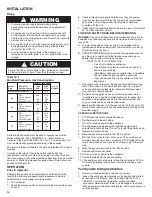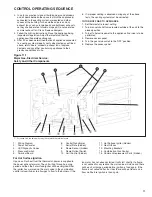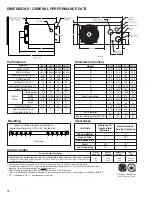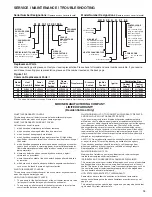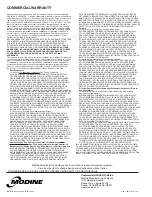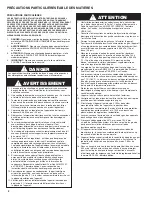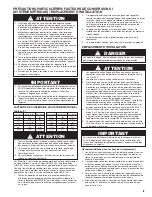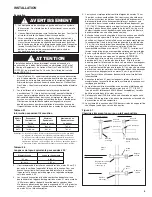
13. Long runs of horizontal or vertical combustion air pipes may
require insulation in very cold climates to prevent the buildup
of condensation on the outside of the pipe where the pipe
passes through conditioned spaces.
14. Vertical combustion air pipes should be fitted with a tee
with a drip leg and a clean out cap to prevent against the
possibility of any moisture in the combustion air pipe from
entering the unit. The drip leg should be inspected and
cleaned out periodically during the heating season.
15. When condensation may be a problem, the venting system
shall not terminate over public walkways or over an area
where condensation or vapor could create a nuisance or
hazard or could be detrimental to the operation of regulator/
relief openings or other equipment.
16. Precautions must be taken to prevent degradation of
building materials by flue products.
17. A unit located within an unoccupied attic or concealed space
shall not be vented with single wall vent pipe.
18. Single wall vent pipe must not pass through any attic, inside
wall, concealed space, or floor.
19. The outlet of the vent should extend as shown in Figure
6.1 and Table 6.1 if the following conditions are met: Vent
diameter is less than 12 inches, vent is of double wall
construction and is a listed product, and the vent does not
terminate within 10' of a vertical wall or similar obstruction.
For vents that have a diameter of 12 inches or larger,
constructed of single wall, or terminate within 2' of a vertical
wall or similar obstruction, the vent pipe shall extend at least
2' higher than any portion of a building within a horizontal
distance of 2' (refer to Figure 8.2).
20. The vent system exhaust shall terminate at least 3' above
any forced air inlet located within 10', and at least 4' below,
4' horizontally from, or 1' above any door, window, or gravity
air inlet into any building and 2' from wall or adjoining
building.The bottom of the vent terminal shall be located
above the snow line or at least 1' above grade; whichever is
greater. When located adjacent to public walkways the vent
system shall terminate not less than 7' above grade.
21. A minimum of 4' horizontal terminal clearance (6' for
Canada) from gas and electric meters, regulators, and relief
equipment is required. The vent terminal shall not terminate
closer that 2' to adjacent buildings.
Size according to expected snow depth.
Venting Instructions for Concentric Vent
Options
The concentric vent concept allows for the vent pipe and the
combustion air pipe to pass through one hole in an EXTERIOR
wall or roof. The concentric vent kits offered are horizontal or
vertical. Venting with 2 pipes; a combustion air pipe and flue
product vent pipe remains an option, primarily for replacement
heaters where two holes through the exterior of a building
already exist. When utilizing the concentric vent option, you have
already pre-determined whether the appliance will be horizontal
vent or vertical vent and have received the appropriate kit. At
this time, you need to verify that you have all the components
required for the venting option chosen. The components for each
kit are as follows:
Horizontal Concentric Vent Kit Contents:
• concentric adapter assembly
• specially designed vent termination cap (part #5H75150B1)
• specially designed inlet air guard
Vertical Concentric Vent Kit Contents:
• concentric adapter assembly
• standard Briedert Type L or Gary Steel 1092 vent termination
cap (part #5H72285B1)
• specially designed inlet terminal (part #5H75154B1)
Although the first installation you will make will be the concentric
adapter assembly, you should now “read ahead” in the
instructions for the type of venting option you’ve already chosen
- i.e. horizontal concentric, vertical concentric, 2 pipe horizontal
or 2 pipe vertical. These instructions can be found on pages 6, 7,
or 8 of these installation instructions. After reading your specific
instructions, come back to “Installing the Concentric Vent Adapter
Box” section and begin.
6
Figure 6.1
Vertical Venting Through Sloped Roof
COMBUSTION AIR
EXHAUST
USE THIMBLE
THROUGH CELLING
TEE WITH
AND CLEANOUT CAP
LISTED TERMINAL
LISTED TERMINAL
ROOF PITCH IS
X / 12
DOWNWARD SLOPE
1/4" TOWARDS DRIP LEG.
USE LISTED THIMBLE
FLASHING
RECOMMENDED
12
X
H
H
12.00
DRIP LEG
Table 6.1
Minimum Height to Lowest Vent System Opening
CAUTION
The concentric vent adapter box must be installed inside of
the structure or building. Do not install this box on the exterior
of a building or structure.
0-6
Flat to 6/12
1.00
6-7
6/12 to 7/12
1.25
7-8
7/12 to 8/12
1.50
8-9
8/12 to 9/12
2.00
9-10
9/12 to 10/12
2.50
10-11
10/12 to 11/12
3.25
11-12
11/12 to 12/12
4.00
12-14
12/12 to 14/12
5.00
14-16
14/12 to 16/12
6.00
16-18
16/12 to 18/12
7.00
18-20
18/12 to 20/12
7.50
20-21
20/12 to 21/12
8.00
Rise
X (in)
Roof Pitch
Min Height H
(ft)
INSTALLATION

