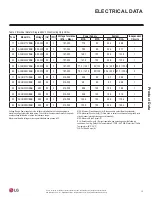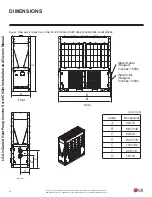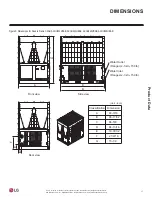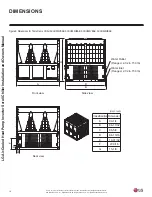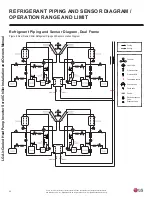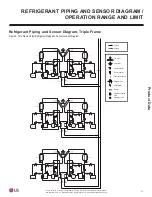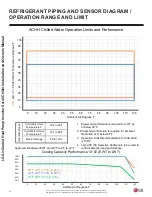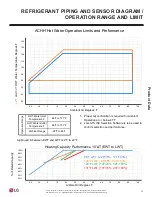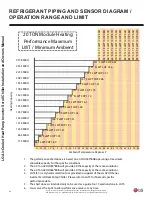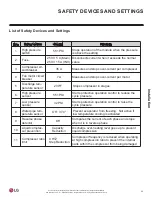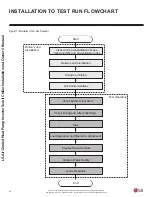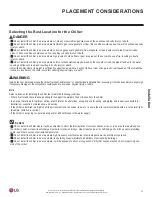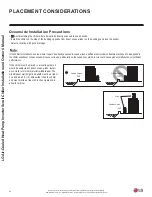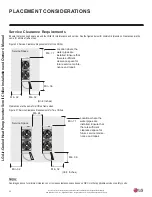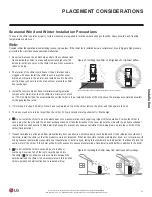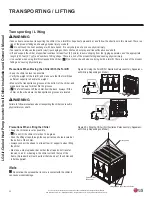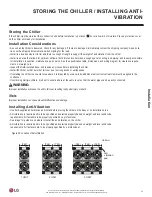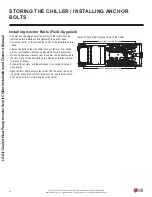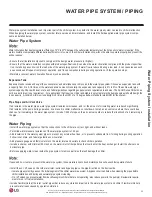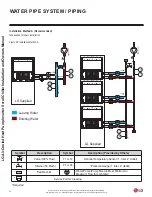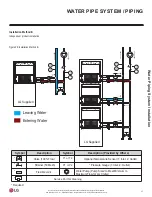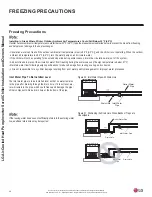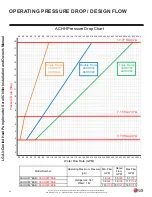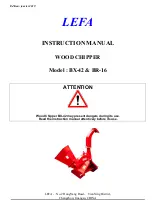
29
Installation
Due to our policy of continuous product innovation, some specifications may change without notification.
©LG Electronics U.S.A., Inc., Englewood Cliffs, NJ. All rights reserved. “LG” is a registered trademark of LG Corp.
PLACEMENT CONSIDERATIONS
Clearance Requirements
Follow the ventilation (suction and discharge air flow) and service requirements as shown below and on the next page when choosing a
chiller installation area. The system used in the diagrams is a single frame system. The clearances detailed are the same for all frame sizes.
Installing Near One Wall
• If one side of the chiller is near a wall, and the height of the wall is
less than 32 inches, the clearance space between the chiller and
the wall must be a minimum of 32 inches.
• If one side of the chiller is near a wall, and the height of the wall
is greater than 32 inches, the clearance space between the chiller
and the wall must be a minimum of 32 inches plus half of h1 (differ-
ence between 32 inches and the total wall height).
Installing Under a Ceiling
• If the chiller is installed under a ceiling, the clearance space
between the top of the chiller and the ceiling must be a minimum of
197 inches.
• If the front or back of the chiller is near a wall, the clearance space
between the chiller and the wall must be a minimum of 32 inches.
Ventilation Clearance Requirements
Air-cooled chillers must be installed in an open space or must have appropriate ventilation. If the chiller must be installed near one wall or under a
ceiling, there must be enough space for ventilation.
Figure 18: Ventilation Clearance Requirements When Installing the Chiller
Along One Wall.
Figure 19: Ventilation Clearance Requirements When Installing the Chiller
Under a Ceiling.
Min. 32+h /2
h
1
Min. 32
Wall
Air
1
Minimum base height is
4". Vibration isolation
material is required.
Spring Isolation is
preferred.
(Unit: Inches)
Concrete Slab or Base Materials
(Unit: Inches)
Ceiling
Min. 32
Min. 197
Wall
Air
Concrete Slab or Base Materials
Minimum base
height is 4".
Vibration isolation
material is required.
Spring Isolation is
preferred.
Minimum base height is 4 inches. Isolation material used shall be chosen and approved by the design engineer and be compliant with any and all
applicable national, state and local codes. Chiller to be properly and securely mounted to the base and the base to the structure.

