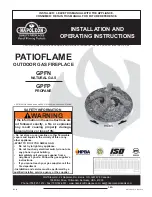
Installation of Side Wall Venting
1.
To determine the minimum distance from the bottom of fireplace to center of vent see the Framing Your Gas Fireplace
section. Cut a hole through the wall allowing for an 11” x 11” (inside diameter) in
combustible walls for wall thimble or an
8” diameter hole in a non
-combustible wall (See Figure 2).
2.
For the clearance to combustible above a 90-degree bend see Clearance to Combustibles section.
3.
Select the approximate vent length, precise measurements are not needed as your flex pipe can be expanded to twice its
shipped length for ease of installation.
4.
To install wall thimble center over 11” x 11” (inch) framing from both sides of wall and secure. Route flex vent pipe through
wall thimble (See Figure 1).
5.
Before joining pipes, apply a bead of high temperature sealant (Mill Pac) to end of pipe. First attach the four-
inch (4”) flue
pipe to the vent termination with sealant, and secure with the four screws provided. At this time make sure the spacer
springs are
attached to the (4”) flex pipe as required. Then attach the seven
-
inch (7”) pipe by the same method.
6.
Mount vent termination and seal to wall using caulking around the wall thimble to weather proof. After installing the vent
termination, double check to make sure the pipe extends properly through wall thimble and into vent termination.
7.
Before joining pipes to fireplace flue, apply a bead of high temperature sealant (Mill Pac) to end of pipe. First attach the
four-
inch (4”) flue pipe to fireplace with sealant
, and secure with the four screws provided. At this time verify that the
spacer springs are attached properly to the (4”) flex pipe as required. Then attach the seven
-
inch (7”) pipe by the same
method.
8.
Support horizontal pipes every two (2) feet (61 cm) with metal strap bands. Re-check fireplace to make sure it is levelled
and properly positioned and secured.
9.
Support vertical pipes to maintain a minimum of 1” or greater clearance to combustibles with metal strapping bands.
10.
If finishing the outside wall with vinyl or wood siding it is recommended that a Siding Shield be installed, Part Number
ZDVSSLR.
Note: Vent Termination must not be recessed into wall or siding.
WARNING:
A HORIZONTAL VENT CERTIFIED GUARD (SAFETY CAGE) IS AVAILABLE WHEN REQUIRED BY LOCAL CODES.
MIN 31
” FOR
NATURAL GAS,
MIN 43
” FOR
PROPANE
THROUGH NON-COMBUSTIBLE WALL
THROUGH COMBUSTIBLE WALL
MINIMUM 1” TO
COMBUSTIBLES
Figure 1
Figure 2
MIN 31
” FOR
NATURAL GAS,
MIN 43
” FOR
PROPANE
52
Содержание Marquis MQZDV3318
Страница 35: ...Gas Conversion for Modulator PART C 35...
Страница 39: ...Configuration 1 Basic manual HI LO and manual ON OFF capabilities 39...
Страница 47: ...Proflame 2 Remote Control 47...













































