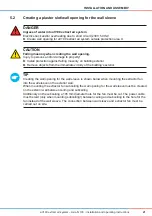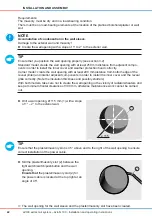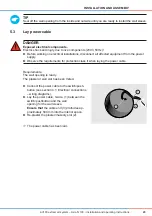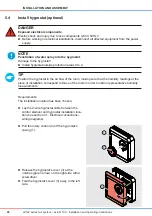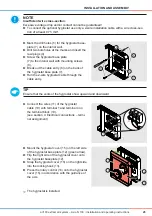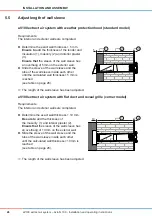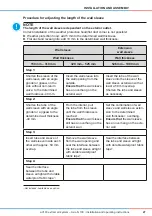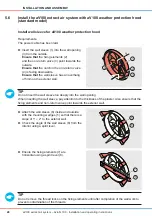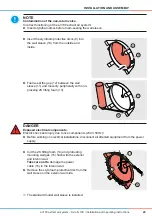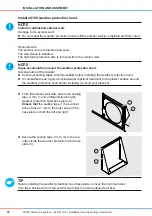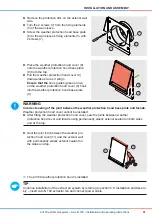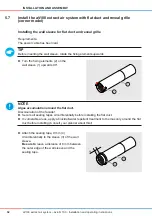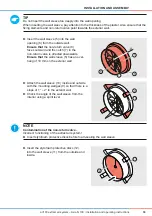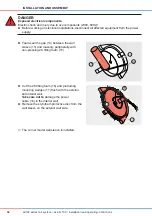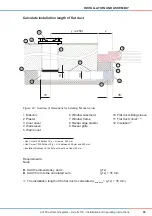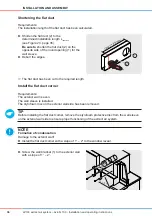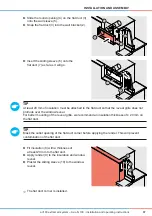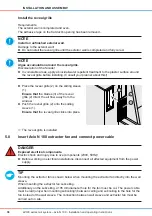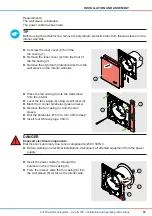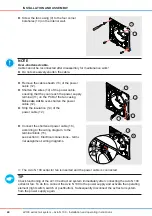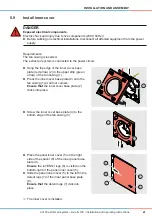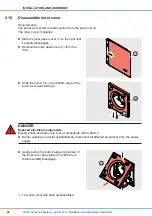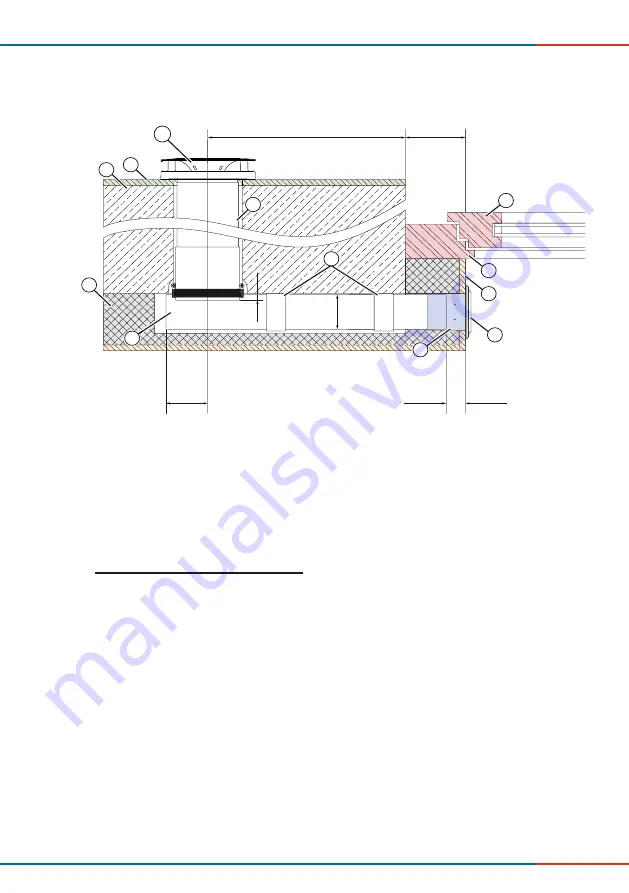
35
INSTALLATION AND ASSEMBLY
aV100 extract air system – Avio N 100
•
Installation and operating instructions
Calculate installation length of flat duct
Figure 23:
Overview of dimensions for installing flat duct corner
1)
Use Corner 500 flat duct if (y + z) is max. 450 mm.
2)
Use Corner 1000 flat duct if (y + z) is between 450 mm and 950 mm.
3)
Insulation thickness on the flat duct must be at least 20 mm.
Requirements:
None
►
Add the dimensions y and z.
(y+z)
►
Add 35 mm to the calculated sum.
(y+z) + 35 mm
Ö
Ö
The installation length of the flat duct is calculated (L
installation
= (y+z) + 35 mm)
6
2
1
3
4
y (
≥
250)
z
7
8
9
10
11
12
35
70
60
5
10
1 Masonry
2 Plaster
3 Inner cover
4 Wall sleeve
5 Wall mount
6 Window casement
7 Window frame
8 Reveal edge plaster
9 Reveal grille
10 Flat duct sliding sleeve
11 Flat duct corner
1), 2)
12 Insulation
3)

