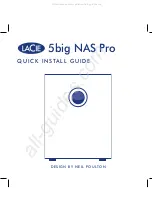
Appendix C. Installation planning
261
Securing the frame
The following can be ordered by the client as additional frame-securing options
for the 9119-590 and 9119-595.
FC 7939 to attach the rack-mounting plates to the concrete floor (non-raised
floor)
FC 7937 to attach the rack to a concrete floor when on a raised floor (9 1/2
inches to 11 3/4 inches high)
FC 7938 to attach the rack to a concrete floor when on a raised floor (11 3/4
inches to 16 inches high)
Considerations for multiple system installations
In a multi-frame installation, it is possible that a floor tile with cable cutouts will
bear two concentrated static loads up to 476 kg (1050 lb.) per caster/leveler.
Thus, the total concentrated load can be as high as 953 kg (2100 lb.). Contact
the floor tile manufacturer or consult a structural engineer to ensure that the
raised floor assembly can support this load.
When you are integrating a model 9119-590 and 9119-595 into an existing
multiple-system environment, or when adding additional systems to an installed
9119-590 and 9119-595, consider the following factors:
Minimum aisle width
For multiple rows of systems containing one or more model 9119-590 or
9119-595, the minimum aisle width in the front of the system is 1118 mm (44 in.)
and 1041 mm (33 in.) in the rear of the system to allow room to perform service
operations. The minimum aisle width is in addition to the front and rear service
clearances of 1219 mm (48 in.) and 914 mm (36 in.), respectively. Service
clearances are measured from the edges of the frame (with doors open) to the
nearest obstacle.
Thermal interactions
Systems should be faced front-to-front and rear-to-rear to create cool and • hot
aisles to maintain effective system thermal conditions.
Cool aisles need to be of sufficient width to support the airflow requirements of
the installed systems. The airflow per tile will be dependent on the underfloor
pressure and perforations in the tile. A typical underfloor pressure of 0.025 in. of
water will supply 300-400 cfm through a 25 percent open 2 ft. by 2 ft. floor tile.
Содержание p5 590
Страница 2: ......
Страница 16: ...xiv IBM Eserver p5 590 and 595 System Handbook...
Страница 38: ...16 IBM Eserver p5 590 and 595 System Handbook...
Страница 106: ...84 IBM Eserver p5 590 and 595 System Handbook...
Страница 132: ...110 IBM Eserver p5 590 and 595 System Handbook...
Страница 160: ...138 IBM Eserver p5 590 and 595 System Handbook...
Страница 215: ...Chapter 7 Service processor 193 Figure 7 21 Current boot sequence menu default boot list...
Страница 216: ...194 IBM Eserver p5 590 and 595 System Handbook...
Страница 258: ...236 IBM Eserver p5 590 and 595 System Handbook Figure 8 34 Inventory Scout Figure 8 35 Select server to get VPD data...
Страница 264: ...242 IBM Eserver p5 590 and 595 System Handbook Figure 8 40 Detail view of a service event...
Страница 280: ...258 IBM Eserver p5 590 and 595 System Handbook...
Страница 285: ...Appendix C Installation planning 263 Figure C 1 Search for planning Figure C 2 Select 9119 590 and 9119 595...
Страница 286: ...264 IBM Eserver p5 590 and 595 System Handbook Figure C 3 Planning information...
Страница 298: ...276 IBM Eserver p5 590 and 595 System Handbook...
Страница 302: ...280 IBM Eserver p5 590 and 595 System Handbook...
Страница 312: ...290 IBM Eserver p5 590 and 595 System Handbook...
Страница 313: ...0 5 spine 0 475 0 875 250 459 pages IBM Eserver p5 590 and 595 System Handbook...
Страница 314: ......
Страница 315: ......















































