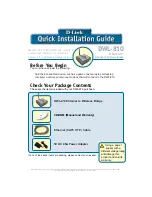
IDS2000 Dual-Row Aisle Containment
Installation Guide (Split-type Skylight, Old-Version
Sliding Door)
3 Installation Scenarios in Dual Row Aisle Containment
Issue 02 (2015-06-30)
Huawei Proprietary and Confidential
Copyright © Huawei Technologies Co., Ltd.
61
Checking Before Installation
Table 3-8
Checklist
No.
Check Item
1
Check that the cabinets are leveled.
2
Check that the distance between cabinets is 1200 mm (tolerance ±2 mm).
3
Check that the deviation between two rows of cabinets on one side is less
than or equal to 2 mm.
4
Check that the heights of the combined cabinets meet the requirements.
5
The heights of the four cabinets on both ends are 2000 mm. If 2200 mm high
cabinets are used, check that the heights are 2200 mm.
6
The distances between the cabinets on both sides of the aisle are 1250 mm.
7
Check that the vertical distances are 2000 mm (tolerance: ±1 mm) between
the cabinet top and the upper surface of the ESD floor. If 2200 mm high
cabinets are used, check that the vertical distances are 2200 mm (tolerance:
±1 mm).
8
If a support is used, the vertical distance must also be 2000 mm or 2200 mm
between the cabinet top and the upper surface of the ESD floor.
9
The recommended vertical distance is 0 mm between the upper surface of the
ESD floor and the upper surface of the support. A maximum of 3 mm is
acceptable.
10
After leveling cabinets, measuring the height from the ESD floor.
Assembling a Door Frame
Procedure
Step 1
Remove the post side panels by pulling them out from the top of the posts, as shown in 1 in
Step 2
Assemble a door frame by connecting the two door posts, upper frame mounting kit of a
double revolving door, and the auxiliary bar using M6 hexagon screw assemblies, as shown in
















































