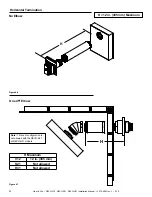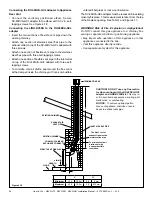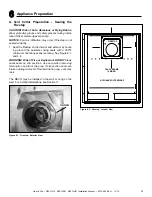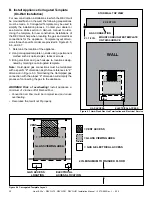
15
Heat & Glo • REVO-V12, REVO-S21, REVO-H31 Installation Manual • 2273-980 Rev. J • 5/15
1-1/2 IN. PIPE CLEARANCE
IN ZONE ABOVE ELBOW
AND BEHIND APPLIANCE
OUTER WRAP
ZERO CLEARANCE
SHEETROCK/
COMBUSTIBLE
MATERIAL
APPLIANCE
OUTER WRAP
NOTE: VERTICAL WALL
STUDS NOT SHOWN
10-3/4 IN.
COMBUSTIBLE
ZONE
13-1/4 IN.
FRAMING HEADER TURNED VERTICAL
FOR CLEARANCE
COMBUSTIBLE
ZONE
ON WALL
IN WALL
SHEETROCK/
COMBUSTIBLE
MATERIAL
ATTIC ABOVE
9 IN.
9 IN.
See Section 5 for information regarding ceiling firestop.
Figure 3.11 Ceiling Penetration Framing Requirements
Figure 3.9 Clearance Requirements
1-5/8 IN.
CUT LINE
NOTE: The firestop heat shield will need to be cut when using
an elbow directly off the back of the appliance. See Figure 3.9.
Figure 3.10 Wall Firestop Clearances
CLEAR SPACE
3 FT. IN
FRONT OF
FIREPLACE
MESH
4 IN. MIN.TO
FINISHED FLOOR
FLOOR CAN BE
COMBUSTIBLE
Figure 3.8 Clear Space Requirement - All Models
F. Clearances - Venting with an Elbow
Directly Off the Back of Appliance
Note:
The firestop shield will need to be trimmed when
venting with a 90 degree elbow directly off the back of the
appliance. See Figure 3.10.
















































