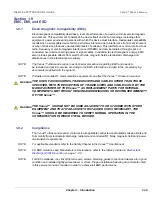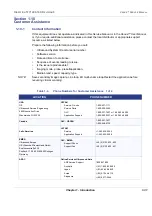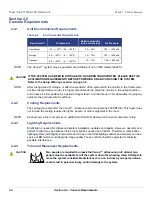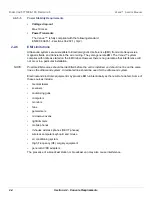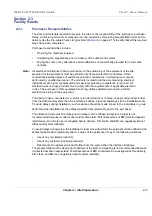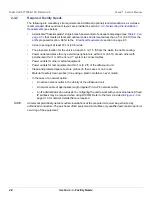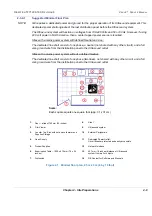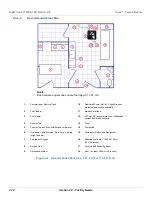
D
IRECTION
5771498-100, R
EVISION
6
V
ENUE
™ S
ERVICE
M
ANUAL
Chapter 2 - Site Preparations
2-9
P R E L I M I N A R Y
2-3-2-1
Suggested Minimal Floor Plan
NOTE:
GE requires a dedicated power and ground for the proper operation of its Ultrasound equipment. This
dedicated power shall originate at the last distribution panel before the Ultrasound system.
The Ultrasound system will function on voltages from 100-240 Volts and 50 or 60 Hz. However, if using
220 volt power in North America, then a center tapped power source is required.
Sites with a mains power system with defined Neutral and Live:
The dedicated line shall consist of one phase, a neutral (not shared with any other circuit), and a full
size ground wire from the distribution panel to the Ultrasound outlet.
Sites with a mains power system without a defined Neutral:
The dedicated line shall consist of one phase (two lines), not shared with any other circuit, and a full
size ground wire from the distribution panel to the Ultrasound outlet.
Figure 2-1 Minimal floor plan, 2.5 m x 3 m (8 by 10 foot)
1.
Door – at least 762 mm (30 inches)
8.
Stool
2.
Film Viewer
9.
Ultrasound system
3.
Counter Top, Sink with hot and cold water and
Supplies Storage
10.
External Peripherals
4.
Linen Supply
11.
Dedicated Power Outlet -
Circuit Breaker protected and easily accessible
5.
Probes/Supplies
12.
Network Interface
6.
Examination Table – 1930 x 610 mm (76 x 24
inches)
13.
457 mm (18 inches) distance of Ultrasound
system from wall or objects
7.
Footswitch
14.
GE Cabinet for Software and Manuals
Scale:
Each square equals one square foot (app. 31 x 31 cm)
Содержание Venue R1
Страница 477: ......



