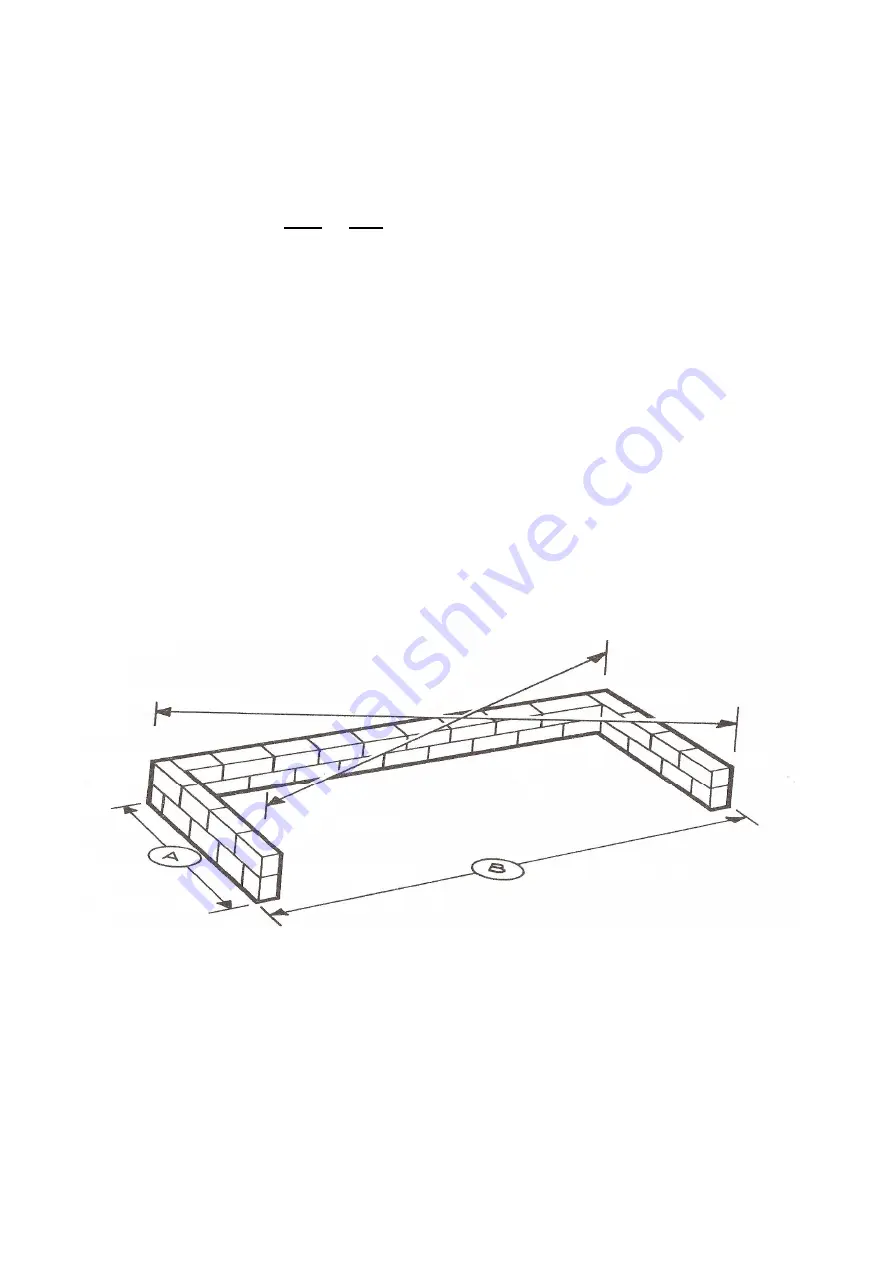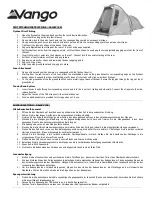
The installation procedure should follow the above format and it is recommended that you complete
each one fully before moving onto the next frame.
For the purpose of this booklet, we have used an 8 x 6 lean–to as the basis for construction. If you
have purchased another size, the principles of the job are identical.
All bases, of any material must be level and square and built of the exact outside
measurements
If you are putting a concrete footing down it is wise to dig a trench around the perimeter removing
all top soil, insert some hard-core (broken brick etc) into the trench and back fill with concrete.
You can now begin to lay the required course of brick, remembering to insert a damp-proof strip
one or two courses above ground level.
ELITE GREENHOUSES BASE DIMENSIONS
For brick, Block, Concrete or Timber
The dimensions given on the previous page must be used to locate the position of your lean-to
greenhouse brick base.
If a brick, concrete or timber base is to be laid, construct it as shown ensuring that dimensions A &
B are not
exceeded
as these are the precise outside measurements enabling the cill to overhang the
edges.
ENSURE that the base is square by measuring across the corners, only when equal is it square.
Check the level using a builders spirit level.
If you have a patio floor you can lay the bricks directly on top of the flags provided they have a
proper foundation. If you don’t have hard standing underneath you may need to lift the outer flags
and insert some firmer material such as aggregate before laying the bricks.
Please proceed along the following format.
Before commencing the detailed frame assemblies, you must decide which gable is going to be the
door end, and which is to be fixed end. (
Key point
). For the purposes of this plan, we have made
the left hand gable the door end, but it can just as easily be the right hand end, so please read the
instructions with the alternative in mind (
Key poin
t).
Содержание KENSINGTON 10 x 6
Страница 1: ......
Страница 2: ......
Страница 3: ......
Страница 17: ...DOOR FRAME...
Страница 36: ...6 WIDE LT TOUGHENED GLASS PLAN Glass pane for standard door on gable end Louvre on rear end...
Страница 39: ...OPTIONAL EXTRAS RAIN WATER KIT FOR GUTTERING...
Страница 40: ...ELITE 1407...








































