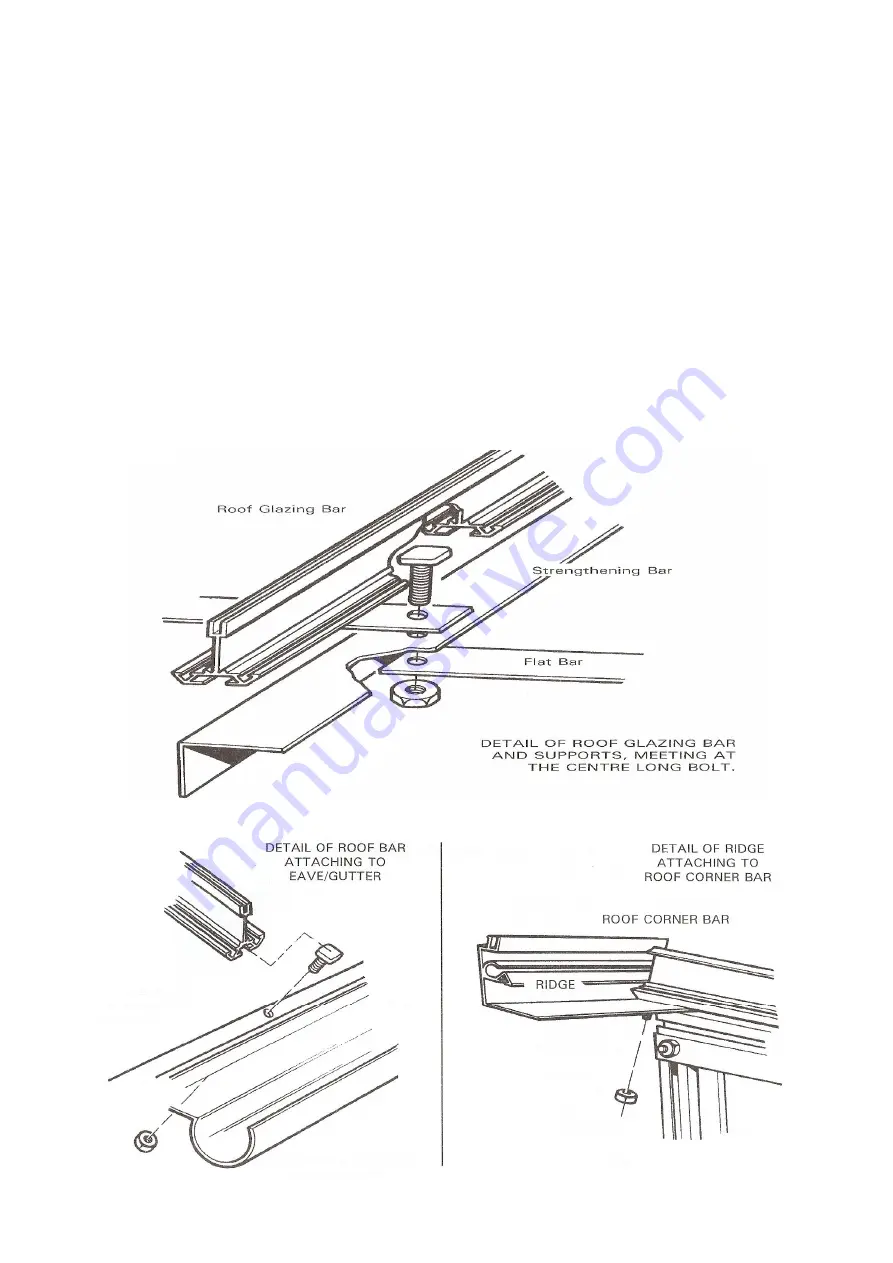
4. The flat bar which currently has one end unoccupied, is to be placed over the long bolt between
the glazing bar and strengthening bar.
Ensure also that the short bolts are also in the correct position so as to go through the pre-punched
hole in the strengthening bar.
5.
Before adding a nut to the long bolt, place a second flat bar over the bolt and then put the nut
on. This second flat bar will be used to attach the second glazing bar to the third and so on
depending on the length of the structure you have purchased.
6. Each flat bar must be attached from the bottom of the long bolt in the middle (ie between the
glazing bar and strengthening bar) of the long bolt on the next glazing bar along.
7. Attach all the other glazing bars and strengthening bars to the gutter and ridge in the exact same
way as above.
8. Tighten all the nuts taking care not to over tighten.
Содержание KENSINGTON 10 x 6
Страница 1: ......
Страница 2: ......
Страница 3: ......
Страница 17: ...DOOR FRAME...
Страница 36: ...6 WIDE LT TOUGHENED GLASS PLAN Glass pane for standard door on gable end Louvre on rear end...
Страница 39: ...OPTIONAL EXTRAS RAIN WATER KIT FOR GUTTERING...
Страница 40: ...ELITE 1407...
















































