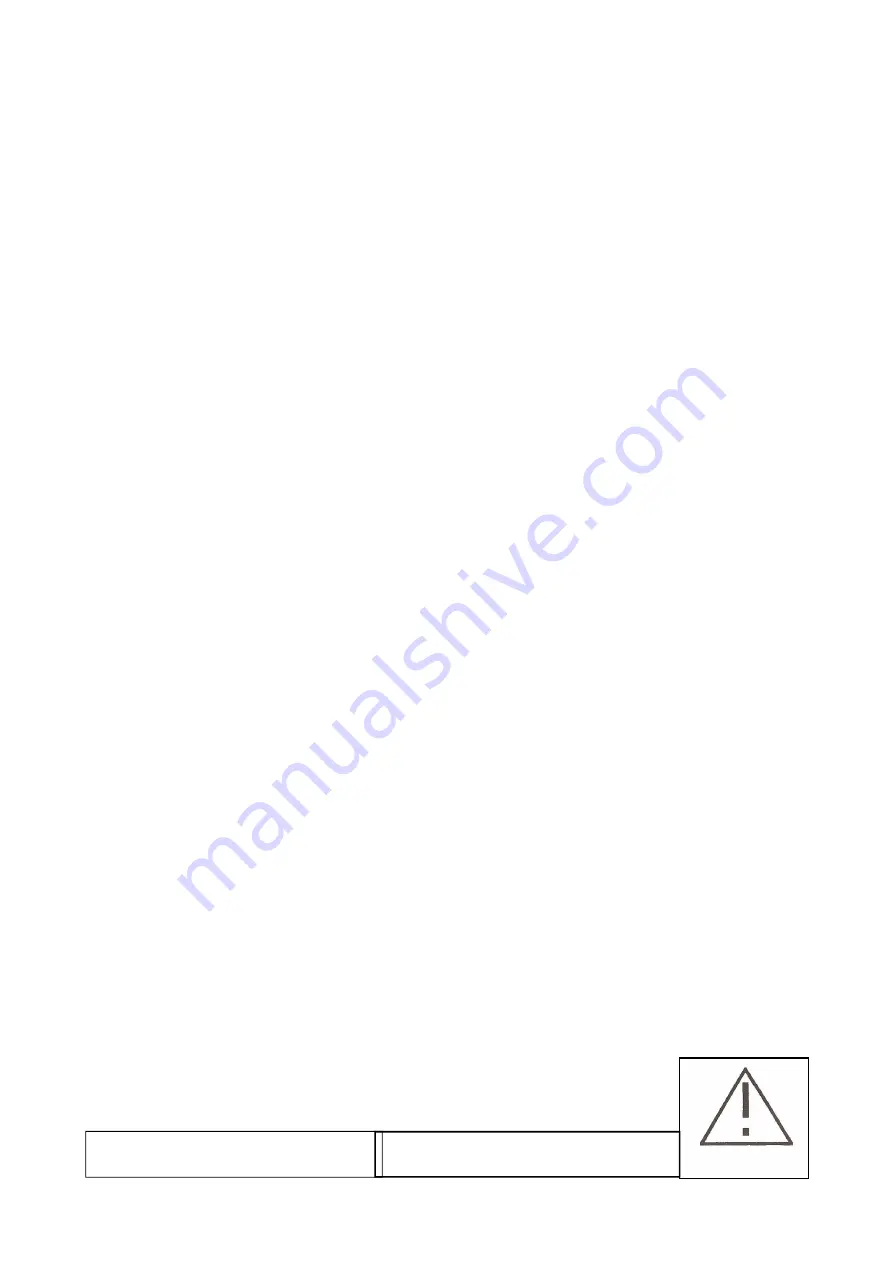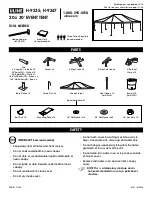
If you have bought an alloy base to go with the house, start with this
1.
Lay the three base sections on level ground in a rectangle with the bolt channels facing inward
and the flanges facing outwards, remembering to put the
wider
of the two flanges towards
the floor. (
Key point
).
2.
Slide a bolt into each end of the bolt channels in each section (i.e four bolts to each
).
IMPORTANT: If you plan to erect the greenhouse on a patio or flagged area, you need
to insert some extra bolts in the lower channels. See 13 below.
3.
Attach an angle stake to the first corner by pushing the bolts through the holes in the stake and
securing with a nut. You do not need to fasten them tightly at this stage.
4.
Repeat this with the other corner.
5.
Ensure that the frame is square by measuring from corner to corner. Only when the diagonals
are equal is the frame square. Tighten all the nuts (
Key point).
6.
Get someone to help you carry the base frame to place where you want the greenhouse to be
situated.
7.
a)
If you are erecting on soil, mark where the corners will be and follow points 8 to 10
below.
b)
If you are putting on a patio or flagged area, jump to point 11*
8.
Lift the base frame clear of the site and dig a hole at each corner, sufficient in depth to take
the angle stakes.
9.
Re-position the base in the desired position, ensure that it is still square by checking the
diagonals again and then that it is level using a spirit level. When you are sure that both are
correct give the nuts a final tightening
10. Skip the next points and go to greenhouse assembly
N.B. It is advisable to concrete the corner stakes after you have erected the greenhouse. If
you do it before and are slightly out of square you cannot make any adjustments (
Key point
).
11. You must ensure that your patio is level. If it is not, you must level it up first or the green
house will not be level and will not glaze properly.
12. Cut off the surplus portions of the angle stakes, and then cut them into two inch sections.
Drill a quarter inch hole in each side of each one. The holes must be drilled so that when
placed on the flagged area channel of each side and end, as mentioned in point 2 above.
13. These surplus pieces are going to be used to anchor the base to the flagged area. You should
have enough for four pieces to each side. These are the number of extra bolts you need to
insert into the bottom channel of each side and end, as mentioned in point 2 above.
14. Check that the base is still square by measuring the diagonals again, and level by using a spirit
level.
15. Space the bolts in the sides and ends at equal distance and place the brackets on them,
securing them with a nut.
16. Do not anchor down at this stage (
Key point
)
BEWARE OF SHARP EDGES
ON THE CORNERS
DO NOT OVER TIGHTEN NUTS AS THE
BOLTS COULD SNAP.
Содержание KENSINGTON 10 x 6
Страница 1: ......
Страница 2: ......
Страница 3: ......
Страница 17: ...DOOR FRAME...
Страница 36: ...6 WIDE LT TOUGHENED GLASS PLAN Glass pane for standard door on gable end Louvre on rear end...
Страница 39: ...OPTIONAL EXTRAS RAIN WATER KIT FOR GUTTERING...
Страница 40: ...ELITE 1407...








































