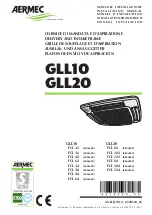
22
4.0 INSTALLATION
4.9 Control Wiring (cont.)
IMPORTANT:
The EcoNet™ control
system requires continuous 18 AWG thermostat
wire.
DO NOT use phone cord to connect indoor
and outdoor units. This will damage the controls.
The EcoNet™ control system requires four (4) control
wires for unit operation:
•
R 24 VAC
•
C 24 VAC common
•
Data wire E1 Communications
•
Data wire E2 Communications
The EcoNet™ enabled air handler or furnace is
equipped with a 24-volt, 40 or 50 VA transformer
for proper system operation. See the wiring
diagram below for low voltage wiring connections.
BR/W
PR
R
BR
E1
E2
C
R
Control Center
Outdoor
Unit
E1
E2
C
R
E1
E2
C
R
Indoor
Unit
These wires need to be connected to each device
(Control Center, indoor air handler or furnace, and
outdoor unit).
Once all devices are connected, apply the line
voltage to the indoor and outdoor units.
When all devices are powered, the EcoNet™
Control Center should detect the indoor and
outdoor units within 45 seconds.
Once the system is powered and all components
are
communicating with each other, the airflow
settings will be automatically configured in the air-
handler or furnace.
All adjustments for indoor airflow are made at the
EcoNet™ Control Center from this point. Items
that can be changed are airflow trim adjustment,
on-demand dehumidification, cooling and heating
airflow and electric heat airflow. The Control
Center also has a wide range of fault and history
information. To access any of the control center
menus press the settings, status, or service icons
at the bottom of the touch screen. Refer to the
air handler or furnace installation manual and
the EcoNet™ Control Center installation manual
for further details on setting up the system and
available adjustment options.
4.9.4 Conventional 24VAC
Thermostat Control Wiring
Connections
The (-)A20 series condensing units allow the installer
to use conventional 24 VAC control wiring and a
conventional 2-stage thermostat for limited unit
operation.
IMPORTANT:
The preferred method
for unit installation and operation is by the EcoNet™
Communicating System which allows access to
the fault history of the system. This diagnostic
information is not available at the thermostat when
the (-)A20 unit is using a conventional thermostat.
Thermostat control wiring requires a minimum of
six (4) wires for proper unit operation:
R - 24 VAC
C - 24 VAC common
Y1 - First-stage cooling operation
Y2 - Second-stage cooling operation
The following figures show the typical control
wiring diagram with (-)A20 condensing unit using a
conventional 24VAC 2-stage thermostat. The
cooling airflow level will need to be adjusted
for homeowner comfort once the system is
operational. Use DIP switches on the air-handler
or furnace control board to adjust indoor air-flow.
WIRE COLOR CODE
BK - BLACK
BR - BROWN
BL - BLUE
G - GREEN
GR - GREY
O - ORANGE
PR - PURPLE
R - RED
W - WHITE
Y - YELLOW
TYPICAL 2-STAGE THERMOSTAT: (-)A20 AIR CON-
DITIONER WITH ELECTRIC HEAT USING A TWO-
STAGE THERMOSTAT WITH DEHUMIDIFICATION
W1
W2
Y1
Y2
R
C
G
ODD
Y1 Y2 G
W2 C
R DHM
Y1
Y2
R
C
W/BK
W/BL
Y
Y/BL
R
BR
G
W1
Typical Two-Stage Thermostat
(-)A20
Outdoor Unit
(-)HMV
Air Handler
Field-Installed
Factory Standard
Wiring
















































