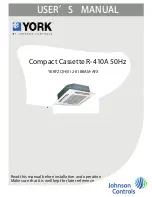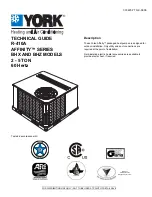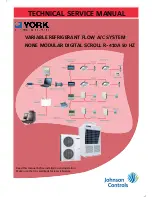
8
4.0 INSTALLATION
4.2 Choosing a Location
4.2.1 Allowable Clearances
12” to side intake louvers
24” to service access panels
60” vertical for fan discharge
If space limitations exist, the following clearances
will have minimal impact to capacity and efficiency
and are permitted:
Single-Unit Applications:
Minimum of 6” to side
intake louvers.
DO NOT
reduce the 60” [152.4 cm]
for fan discharge or the 24” [61.0 cm] service
clearances.
Multiple-Unit Applications:
For units positioned
next to each other, a minimum of 6” [15.2 cm]
clearance between units is recommended for 2 ton
models and 9” [22.9 cm] for 3 ton to 5 ton models.
DO NOT
reduce the 60” [152.4 cm] for fan discharge
or the 24” [61.0 cm] service clearances.
IMPORTANT:
Consult local and
national building codes and ordinances for special
installation requirements. Following location
information will provide longer life and simplified
servicing of the outdoor unit.
Location
NOTICE:
These units must be installed
outdoors. No ductwork can be attached, or
other modifications made, to the discharge grille.
Modifications will affect performance or operation.
4.2.2 Operational Issues
in a manner that will not prevent, impair, or
compromise the performance of other equipment
installed in proximity to the unit. Maintain all
required minimum distances to gas and electric
meters, dryer vents, and exhaust and inlet
openings. In the absence of national codes or
manufacturers’ recommendations, local code
recommendations and requirements will take
precedence.
IMPORTANT:
Locate the unit
ST-A1226-04-00
ALLOW 60” [1524 mm]
OF CLEARANCE
AIR INLET LOUVERS ALLOW
6” [152 mm] Min. OF
CLEARANCE ALL SIDES
12” [305 mm] RECOMMENDED
6” MIN. (152 mm) FOR 1.5 & 2 TON
9” MIN. (229 mm) FOR 2.5-5 TON
24” MIN. (610 mm)
SERVICE PANELS/
INLET CONNECTIONS
/ HIGH & LOW
VOLTAGE ACCESS
ALLOW 24” [610 mm] OF
CLEARANCE
Refrigerant piping and wiring should be properly
sized and kept as short as possible to avoid
capacity losses and increased operating costs.
Locate the unit where water runoff will not create
a problem with the equipment. Position the unit
away from the drip edge of the roof whenever
possible. Units are weatherized, but can be
affected by the following:
Water pouring into the unit from the junction
of roof-lines, without protective guttering. Large
volumes of water entering the unit while
in operation can impact fan blade or motor life.
Closely follow the clearance recommendations
in section 4.2.1.
24” [61.0 cm] to the service panel access
60” [152.4 cm] above the fan
discharge (unit
top) to prevent recirculation
6” [15.2 cm] to the coil grille air inlets
with 12” [30.5 cm] minimum recommended









































