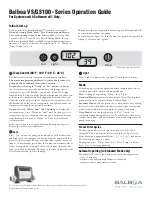
7
|
Unit installation
Installer reference guide
54
ERGA04~08EA + 08S18+23EA
Daikin Altherma 3 R F
4P629093-1A – 2021.11
PATTERN 1
PATTERN 2
PATTERN 3
PATTERN 4
A
A
a2
a1
A
B
a2
a1
A
Ventilation openings
N/A
N/A
Between room A
and B
Between room A
and outside
Minimum floor area
N/A
Room A
Room A + Room B
N/A
Restrictions
See
A
Room A (= room where indoor unit is installed)
B
Room B (= adjacent room)
a1
Bottom opening for natural ventilation
a2
Top opening for natural ventilation
PATTERN 1
For PATTERN 1 you only need to comply with the spacing guidelines described in
requirements of the indoor unit"
PATTERN 2 and 3
For PATTERN 2 and 3, additionally to the spacing guidelines described in
"7.1.3 Installation site requirements of
51], you also need to comply with the minimum floor area requirements as described in the
following flow chart. The flow chart uses the following tables:
"16.5 Table 1 – Maximum refrigerant charge allowed
254],
"16.6 Table 2 – Minimum floor area: indoor unit"
255] and
Minimum bottom opening area for natural ventilation: indoor unit"
INFORMATION
Multiple indoor units.
If two or more indoor units are installed in a room, you must
consider the maximum refrigerant charge that can be released in the room when a
SINGLE leak occurs.
Example:
If two indoor units are installed in the room, each with
its own outdoor unit, then you have to consider the refrigerant charge of the largest
indoor-outdoor combination.
Содержание EHVZ04S18EA6V
Страница 269: ......
Страница 270: ......
Страница 271: ......
Страница 272: ...4P629093 1A 2021 11 Copyright 2020 Daikin Verantwortung für Energie und Umwelt ...
















































