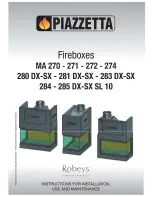
51
EN
W415-1398 / C / 06.15.17
MINIMUM CLEARANCES CHART
A
6" (152mm) MAX
B
41 5/8" (1057mm) (REAR VENT)
B
50 1/2" (1283mm) (TOP VENT)
*See "MINIMUM ENCLOSURE CLEARANCES" section
Before placing anything above a heat source, it is advisable to follow proper clearances and
manufacturer’s instructions.
A.
Installing a mantel between a heat source will reduce the affect of direct heat on electronics or other
materials placed above a mantel. Follow mantel height and depth instructions for proper clearances.
NOTE: Increasing the horizontal length of the mantel will further reduce the intensity of heat on
the electronics.
B.
Refer to “MINIMUM MANTEL CLEARANCES” section for more detailed mantel clearance information.
5.6
MINIMUM MANTEL CLEARANCES
7
3
.
1
C
o
m
b
u
s
tible mantel clearance can vary according to the mantel depth. Use the graph to help evaluate the clearance
needed. These same requirements apply to any combustibles protruding on either side of the
appliance.
MANTELHEIGHT
MANTEL DEPTH (INCHES)
WARNING
RISK OF FIRE, MAINTAIN ALL SPECIFIED AIR SPACE CLEARANCES TO COMBUSTIBLES.
FAILURE
TO COMPLY WITH THESE INSTRUCTIONS MAY CAUSE A FIRE OR CAUSE THE APPLIANCE TO
OVERHEAT. ENSURE ALL CLEARANCES (I.E. BACK, SIDE, TOP, VENT, MANTEL, FRONT, ETC.)
ARE CLEARLY MAINTAINED.
WHEN USING PAINT OR LACQUER TO FINISH THE MANTEL, THE PAINT OR LACQUER MUST BE
HEAT RESISTANT TO PREVENT DISCOLOURATION.
0
)
" (50.8mm
2
6
4
2
1012
8
4
" (101.6mm
)
6
" (152.4mm
)
10
" (254mm
)
12
)
" (30.5cm
8
)
" (203.2mm
!
Содержание CB30NTR
Страница 11: ...11 EN W415 1398 C 06 15 17 3 2 TYPICAL VENT INSTALLATION...
Страница 12: ...12 EN W415 1398 C 06 15 17 See VENTING section...
Страница 42: ...42 EN W415 1398 C 06 15 17 5 1 MINIMUM FRAMING DIMENSIONS...
Страница 46: ...46 EN W415 1398 C 06 15 17 MAXIMUM REAR VENT CLEARANCES EXAMPLE 1...
Страница 55: ...55 EN W415 1398 C 06 15 17 D ein stall the pre vio usly rem ove d sec urin g scr ews SIDE VIEW X5...
Страница 83: ......
Страница 84: ......
















































