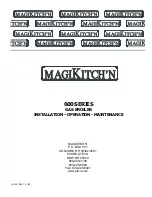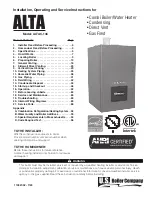
12
Installation and maintenance instructions Gas Boiler Logano GC124 II/SP • Issue 07/2006
We reserve the right to make any changes due to technical modifications.
Placing the boiler
6
6
Placing the boiler
This chapter explains how to place the boiler and posi-
tion it in the boiler room.
The boiler is very heavy when filled with water. Check
that the floor can bear the weight before installation.
6.1
Clearances
The GC124 boiler is approved for closet installation.
The following minimum distances must then be main-
tained:
– front: 2",
– sides: 2",
– behind open draft hood: 6",
– above boiler top panel: 30".
A space of at least 33 inches is recommended in front of
the boiler with the door removed to allow sufficient ac-
cess space for operation and maintenance. When the
door is closed, a minimum clearance of 2 inches is re-
quired at the front and sides, 2 inches clearance is also
required for the flue pipe and 30 inches clearance to the
ceiling. The installation location and the base must be
smooth and horizontal.The boiler may be installed on
a flammable base, but not on carpet.
6.2
Leveling the boiler
Level the boiler in both horizontal directions.
z
Level the boiler using a level and place small wedges
(not supplied) for leveling purposes.
CAUTION!
SYSTEM DAMAGE
due to frost.
z
Place the boiler in a frost-free room.
Fig. 7
Required clearances in the boiler room
1
Recommended service clearances
2
Required minimum clearances
3
Burner tray access door with combustion air opening as
required per ANSI Z.223.1
1
2
3













































