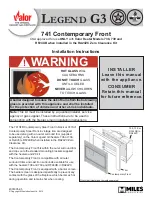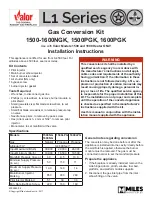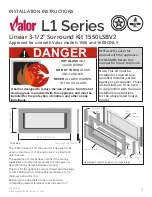
INSTALLER’S GUIDE
Page 10
Figure 3. Area to be free of
combustible cladding
Figure 2. Fireplace catchment space
2.11.5
Proprietary terminals must comply
with BS 715 or BS 1289. Any terminal or
termination must be positioned in
accordance with BS 5440 Part 1 to ensure
that the products of combustion can be
safely dispersed into the outside atmosphere.
Where the appliance is connected to an
unlined brick chimney it is generally
unnecessary for the chimney pot to be
replaced or for a terminal to be fitted unless
the flue has a diameter smaller than 170mm.
2.12
If the fireplace opening is an
underfloor draught type, it must be sealed
to stop any draughts.
2.13
The flue spigot and any spigot
extension must be capable of passing
through the closure plate by at least 25mm
with a minimum clearance of 50mm
between its open end and the nearest
obstruction.
There must also be a minimum
clearance of 165mm between the back
of the closure plate and the back of the
catchment space. The catchment space
below the flue spigot must extend at
least 250mm downwards measured
from the bottom of the flue spigot. See
figure 2.
2.14
If the fire is to be fitted against
walls with combustible cladding, the
cladding must be removed from the area
shown in figure 3.
2.15
The front of the fireplace should be flat over an area sufficient to ensure a good
seal with the closure plate. The flat surface should extend for a height equal to that of the
closure plate plus 20mm and for a width equal to that of the closure plate plus 40mm.










































