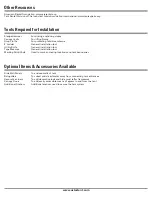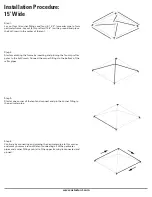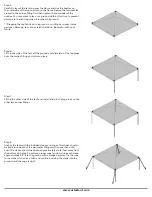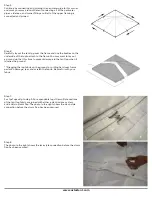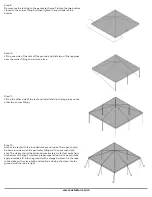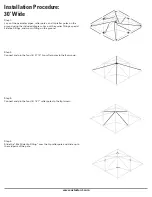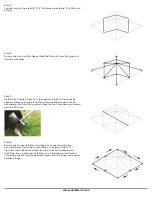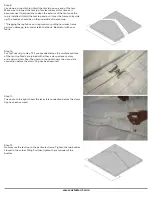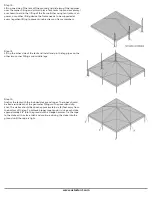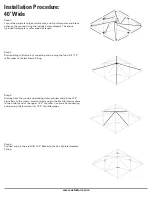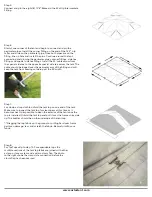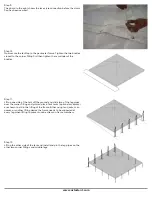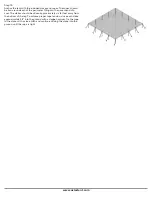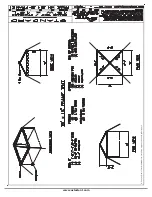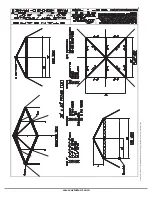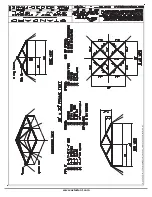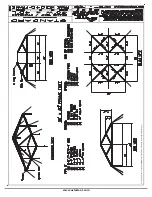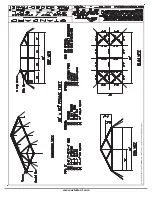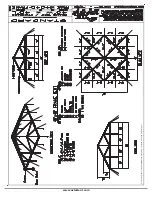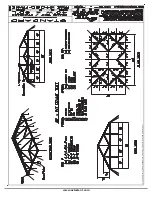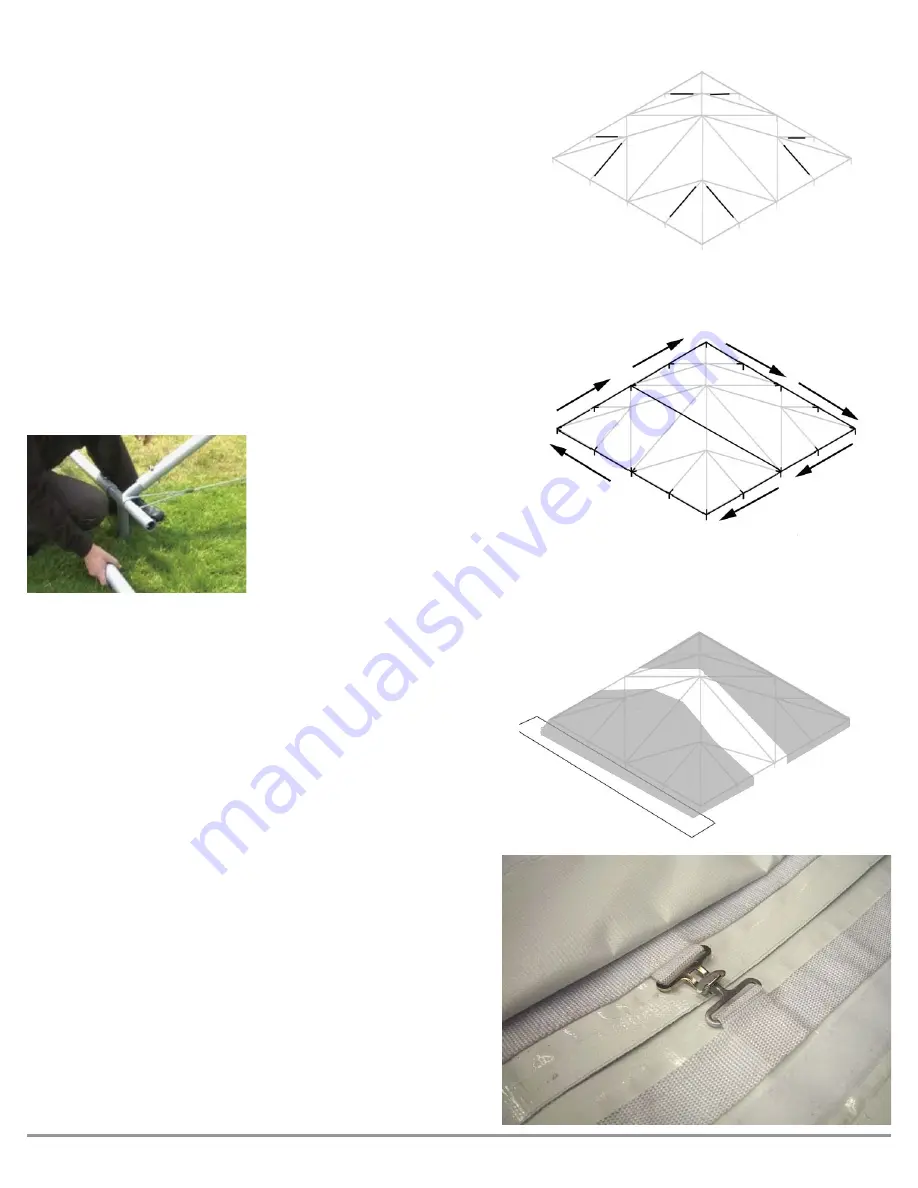
www.aztectent.com
Step 5:
Connect and pin the eight (8) 10’6” Braces to the 40x Hip Intermediate
Fitting.
Step 6:
Start at one corner of the tent and begin to connect and pin the
perimeter pipes. Install the corner fi tting on the end of the 14’4” hip
rafter and slide on the perimeter pipe. Once both pipes are on the
fi tting, line up hole and install the pins. Continue around the tent
connecting and pinning the perimeter pipes, corner fi ttings, side tee
fi ttings and special side tee fi ttings. Install the 40’ cable across from
the special side tee to the opposite special side tee across the tent. The
cable should be looped over the perimeter arm of the fi tting and will
keep the tent from bowing outward past the 40’ width.
Step 7:
Lay down a drop cloth to unfold the tent top on one end of the tent.
Make sure to inspect the tent top for cleanliness at this time as it
becomes next to impossible to clean the exterior of the tent once the
top is installed. Unfold the tent top and pull it over the frame shiny side
up. The buckles should be on the underside of the tent top.
**Dragging the top fabric on the ground, or pulling hard over frame
parts can damage, tear, and scratch the fabric. Be careful with your
fabric.
Step 8:
For 1pc Tops skip to step 10. For expandable tops the
multiple sections of the tent top fabric are joined with either
a clasp or lace system and a velcro storm fl ap. The photo
to the right shows the clasp style connection before the
storm fl ap has been secured.
Содержание STANDARD FRAME
Страница 1: ...STANDARD FRAME PRODUCT MANUAL If YOU can IMAGINE it WE can BUILD it...
Страница 24: ...www aztectent com K cad files Frame Tents DIAGRAMS 10x 10x10 dwg 2 28 2007 9 59 16 AM pdfFactory pc3...
Страница 25: ...www aztectent com K cad files Frame Tents DIAGRAMS 10x 10x20 dwg 2 28 2007 10 07 28 AM pdfFactory pc3...
Страница 26: ...www aztectent com K cad files Frame Tents DIAGRAMS 15x 15x15 dwg 4 2 2007 5 43 29 PM pdfFactory pc3...
Страница 27: ...www aztectent com...
Страница 28: ...www aztectent com K cad files Frame Tents DIAGRAMS 20x 20x20 dwg 2 14 2007 3 45 09 PM pdfFactory pc3...
Страница 29: ...www aztectent com K cad files Frame Tents DIAGRAMS 20x 20x30 dwg 2 14 2007 3 50 25 PM pdfFactory pc3...
Страница 30: ...www aztectent com K cad files Frame Tents DIAGRAMS 30x 30x30 dwg 2 9 2007 9 12 23 AM pdfFactory pc3...
Страница 31: ...www aztectent com K cad files Frame Tents DIAGRAMS 30x 30x40 dwg 2 14 2007 5 51 58 PM pdfFactory pc3...
Страница 32: ...www aztectent com K cad files Frame Tents DIAGRAMS 30x 30x60 15 dwg 2 15 2007 5 06 02 PM pdfFactory pc3...
Страница 33: ...www aztectent com K cad files Frame Tents DIAGRAMS 30x 30x80 dwg 2 16 2007 1 55 26 PM pdfFactory pc3...
Страница 34: ...www aztectent com K cad files Frame Tents DIAGRAMS 40x 40x40 dwg 7 13 2006 3 57 50 PM pdfFactory pc3...
Страница 35: ...www aztectent com K cad files Frame Tents DIAGRAMS 40x 40x60 dwg 2 16 2007 5 45 38 PM pdfFactory pc3...
Страница 36: ...www aztectent com K cad files Frame Tents DIAGRAMS 40x 40x80 dwg 2 22 2007 1 38 56 PM pdfFactory pc3...
Страница 37: ...www aztectent com K cad files Frame Tents DIAGRAMS 40x 40x100 dwg 2 22 2007 3 00 26 PM pdfFactory pc3...
Страница 43: ......


