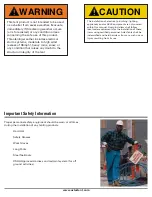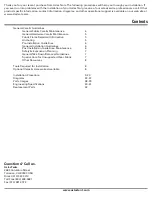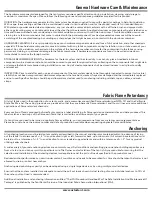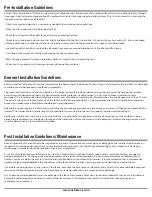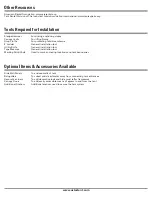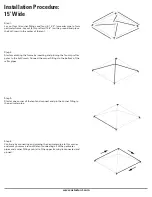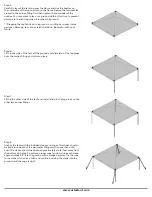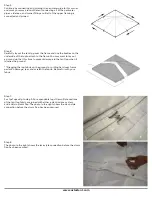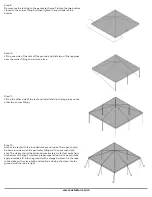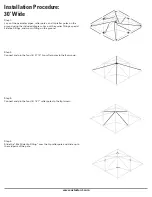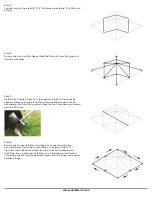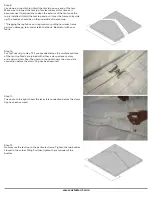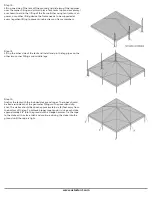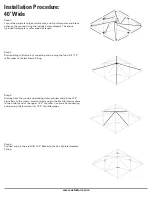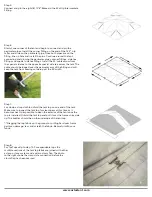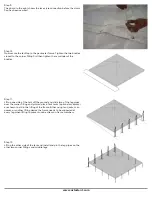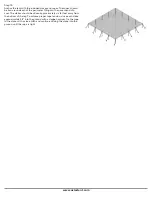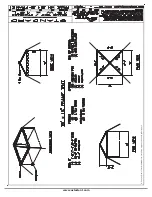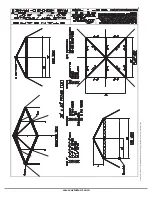
www.aztectent.com
Installation Procedure:
20’ Wide
Step 1:
Lay out four (4) corner fi ttings and eight (8- 9’ 4”) spreader pipe to form
perimeter frame. Lay out (4) hip rafters (14’4”) on the ground and place
the 8pt Crown in the center of the tent.
Step 2:
Start assembling the frame by inserting and pinning the four hip rafter
poles to the 8pt Crown. Connect the corner fi ttings to the bottom of the
rafter pipes.
Step 3:
Connect and pin the four (4) rafter pipes to the 8pt crown
Step 4:
Start at one corner of the tent and connect and pin the corner fi tting to
the perimeter pipe.
Содержание STANDARD FRAME
Страница 1: ...STANDARD FRAME PRODUCT MANUAL If YOU can IMAGINE it WE can BUILD it...
Страница 24: ...www aztectent com K cad files Frame Tents DIAGRAMS 10x 10x10 dwg 2 28 2007 9 59 16 AM pdfFactory pc3...
Страница 25: ...www aztectent com K cad files Frame Tents DIAGRAMS 10x 10x20 dwg 2 28 2007 10 07 28 AM pdfFactory pc3...
Страница 26: ...www aztectent com K cad files Frame Tents DIAGRAMS 15x 15x15 dwg 4 2 2007 5 43 29 PM pdfFactory pc3...
Страница 27: ...www aztectent com...
Страница 28: ...www aztectent com K cad files Frame Tents DIAGRAMS 20x 20x20 dwg 2 14 2007 3 45 09 PM pdfFactory pc3...
Страница 29: ...www aztectent com K cad files Frame Tents DIAGRAMS 20x 20x30 dwg 2 14 2007 3 50 25 PM pdfFactory pc3...
Страница 30: ...www aztectent com K cad files Frame Tents DIAGRAMS 30x 30x30 dwg 2 9 2007 9 12 23 AM pdfFactory pc3...
Страница 31: ...www aztectent com K cad files Frame Tents DIAGRAMS 30x 30x40 dwg 2 14 2007 5 51 58 PM pdfFactory pc3...
Страница 32: ...www aztectent com K cad files Frame Tents DIAGRAMS 30x 30x60 15 dwg 2 15 2007 5 06 02 PM pdfFactory pc3...
Страница 33: ...www aztectent com K cad files Frame Tents DIAGRAMS 30x 30x80 dwg 2 16 2007 1 55 26 PM pdfFactory pc3...
Страница 34: ...www aztectent com K cad files Frame Tents DIAGRAMS 40x 40x40 dwg 7 13 2006 3 57 50 PM pdfFactory pc3...
Страница 35: ...www aztectent com K cad files Frame Tents DIAGRAMS 40x 40x60 dwg 2 16 2007 5 45 38 PM pdfFactory pc3...
Страница 36: ...www aztectent com K cad files Frame Tents DIAGRAMS 40x 40x80 dwg 2 22 2007 1 38 56 PM pdfFactory pc3...
Страница 37: ...www aztectent com K cad files Frame Tents DIAGRAMS 40x 40x100 dwg 2 22 2007 3 00 26 PM pdfFactory pc3...
Страница 43: ......


