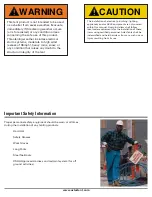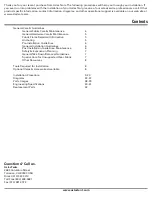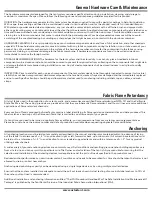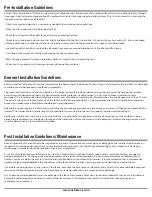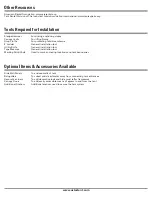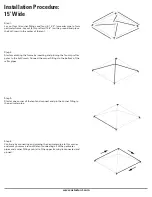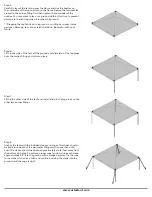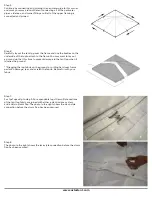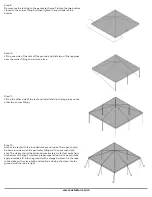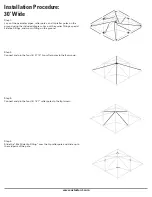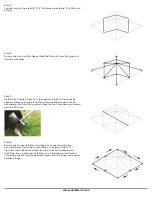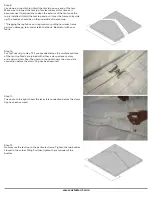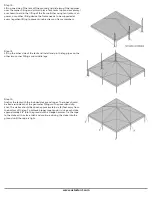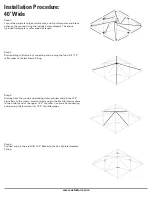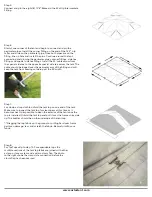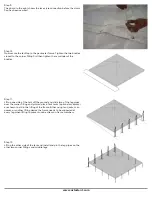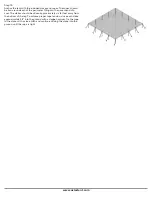
www.aztectent.com
Installation Procedure:
10’ Wide
Step 1:
Lay out four (4) corner fi ttings and four (4-White 9’ 4”) (A) spreader pipe
to form perimeter frame. Layout (4) hip rafters (Yellow 6’10”) “B” on the
ground and place the 4pt Crown in the center of the tent.
Step 2:
Start assembling the frame by inserting and pinning the four hip rafter
poles to the 4pt Crown. Connect the corner fi ttings to the bottom of the
rafter pipes.
Step 3:
Start at one corner of the tent and connect and pin the corner fi tting to
the perimeter pipe.
Step 4:
Continue by connecting and pinning the perimeter pipe to this corner
and work your way around the tent connecting all of the perimeter
pipes and corner.
Содержание STANDARD FRAME
Страница 1: ...STANDARD FRAME PRODUCT MANUAL If YOU can IMAGINE it WE can BUILD it...
Страница 24: ...www aztectent com K cad files Frame Tents DIAGRAMS 10x 10x10 dwg 2 28 2007 9 59 16 AM pdfFactory pc3...
Страница 25: ...www aztectent com K cad files Frame Tents DIAGRAMS 10x 10x20 dwg 2 28 2007 10 07 28 AM pdfFactory pc3...
Страница 26: ...www aztectent com K cad files Frame Tents DIAGRAMS 15x 15x15 dwg 4 2 2007 5 43 29 PM pdfFactory pc3...
Страница 27: ...www aztectent com...
Страница 28: ...www aztectent com K cad files Frame Tents DIAGRAMS 20x 20x20 dwg 2 14 2007 3 45 09 PM pdfFactory pc3...
Страница 29: ...www aztectent com K cad files Frame Tents DIAGRAMS 20x 20x30 dwg 2 14 2007 3 50 25 PM pdfFactory pc3...
Страница 30: ...www aztectent com K cad files Frame Tents DIAGRAMS 30x 30x30 dwg 2 9 2007 9 12 23 AM pdfFactory pc3...
Страница 31: ...www aztectent com K cad files Frame Tents DIAGRAMS 30x 30x40 dwg 2 14 2007 5 51 58 PM pdfFactory pc3...
Страница 32: ...www aztectent com K cad files Frame Tents DIAGRAMS 30x 30x60 15 dwg 2 15 2007 5 06 02 PM pdfFactory pc3...
Страница 33: ...www aztectent com K cad files Frame Tents DIAGRAMS 30x 30x80 dwg 2 16 2007 1 55 26 PM pdfFactory pc3...
Страница 34: ...www aztectent com K cad files Frame Tents DIAGRAMS 40x 40x40 dwg 7 13 2006 3 57 50 PM pdfFactory pc3...
Страница 35: ...www aztectent com K cad files Frame Tents DIAGRAMS 40x 40x60 dwg 2 16 2007 5 45 38 PM pdfFactory pc3...
Страница 36: ...www aztectent com K cad files Frame Tents DIAGRAMS 40x 40x80 dwg 2 22 2007 1 38 56 PM pdfFactory pc3...
Страница 37: ...www aztectent com K cad files Frame Tents DIAGRAMS 40x 40x100 dwg 2 22 2007 3 00 26 PM pdfFactory pc3...
Страница 43: ......


