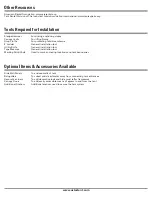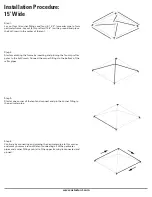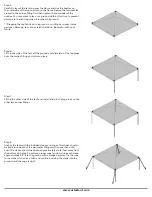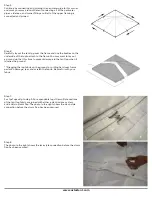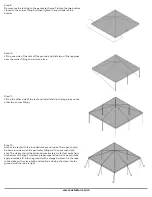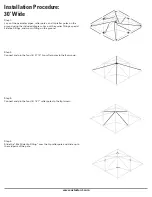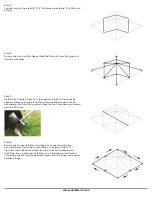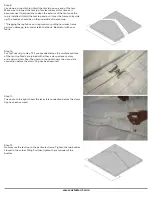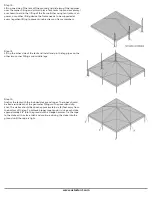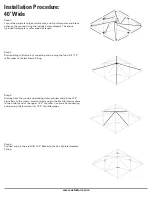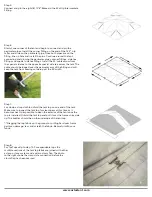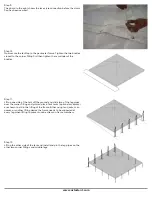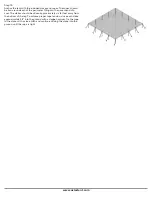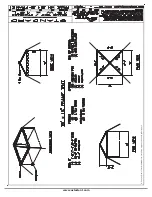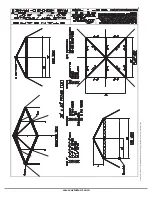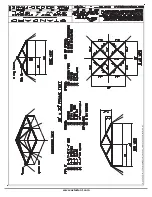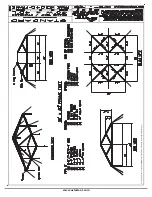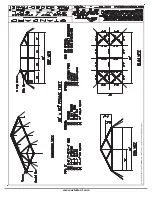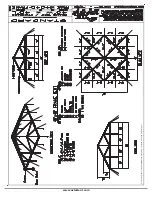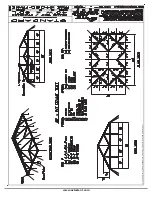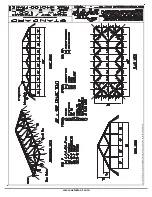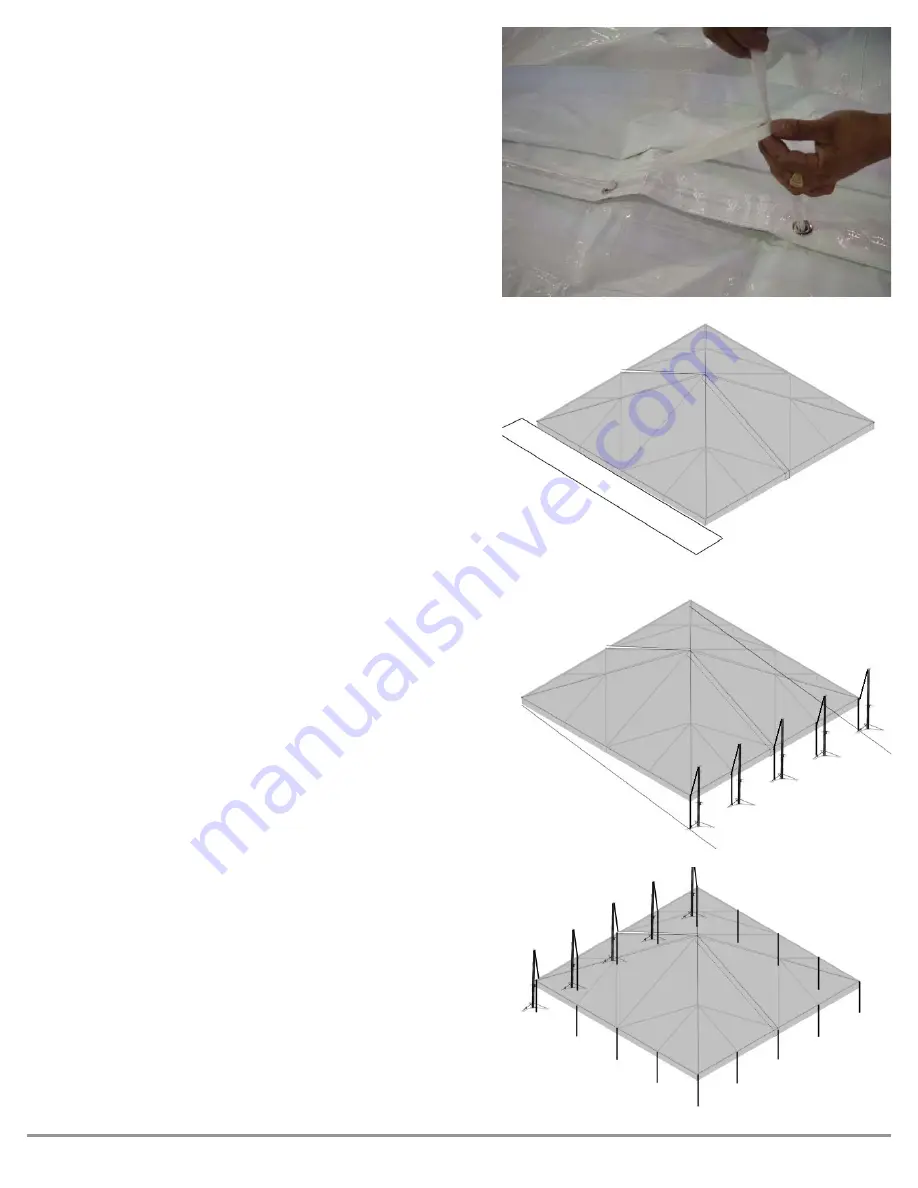
www.aztectent.com
Step 9:
The photo to the right shows the lace style connection before the storm
fl ap has been secured.
Step 10:
Now secure the tent top to the perimeter frame. Tighten the two buckles
closest to the corner fi tting fi rst then tighten the remainder of the
buckles.
Step 11:
Lift up one side of the tent off the ground and slide two of the leg pipes
over the corner fi tting and pin into place. Tent Jacks (optional accessory)
are shown to aid in the lifting of the frame. Either using tent jacks, man
power, or another lifting device the frame needs to be supported at
every leg when lifting to prevent undue stress on frame members.
Step 12:
Lift up the other side of the tent and install and pin the leg pipes on the
other two corner fi ttings and middle legs.
Содержание STANDARD FRAME
Страница 1: ...STANDARD FRAME PRODUCT MANUAL If YOU can IMAGINE it WE can BUILD it...
Страница 24: ...www aztectent com K cad files Frame Tents DIAGRAMS 10x 10x10 dwg 2 28 2007 9 59 16 AM pdfFactory pc3...
Страница 25: ...www aztectent com K cad files Frame Tents DIAGRAMS 10x 10x20 dwg 2 28 2007 10 07 28 AM pdfFactory pc3...
Страница 26: ...www aztectent com K cad files Frame Tents DIAGRAMS 15x 15x15 dwg 4 2 2007 5 43 29 PM pdfFactory pc3...
Страница 27: ...www aztectent com...
Страница 28: ...www aztectent com K cad files Frame Tents DIAGRAMS 20x 20x20 dwg 2 14 2007 3 45 09 PM pdfFactory pc3...
Страница 29: ...www aztectent com K cad files Frame Tents DIAGRAMS 20x 20x30 dwg 2 14 2007 3 50 25 PM pdfFactory pc3...
Страница 30: ...www aztectent com K cad files Frame Tents DIAGRAMS 30x 30x30 dwg 2 9 2007 9 12 23 AM pdfFactory pc3...
Страница 31: ...www aztectent com K cad files Frame Tents DIAGRAMS 30x 30x40 dwg 2 14 2007 5 51 58 PM pdfFactory pc3...
Страница 32: ...www aztectent com K cad files Frame Tents DIAGRAMS 30x 30x60 15 dwg 2 15 2007 5 06 02 PM pdfFactory pc3...
Страница 33: ...www aztectent com K cad files Frame Tents DIAGRAMS 30x 30x80 dwg 2 16 2007 1 55 26 PM pdfFactory pc3...
Страница 34: ...www aztectent com K cad files Frame Tents DIAGRAMS 40x 40x40 dwg 7 13 2006 3 57 50 PM pdfFactory pc3...
Страница 35: ...www aztectent com K cad files Frame Tents DIAGRAMS 40x 40x60 dwg 2 16 2007 5 45 38 PM pdfFactory pc3...
Страница 36: ...www aztectent com K cad files Frame Tents DIAGRAMS 40x 40x80 dwg 2 22 2007 1 38 56 PM pdfFactory pc3...
Страница 37: ...www aztectent com K cad files Frame Tents DIAGRAMS 40x 40x100 dwg 2 22 2007 3 00 26 PM pdfFactory pc3...
Страница 43: ......

