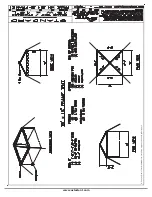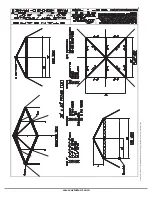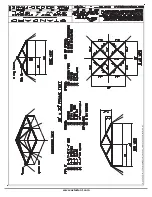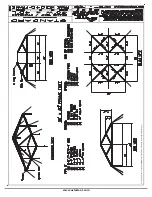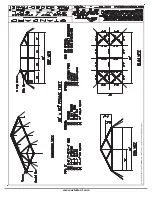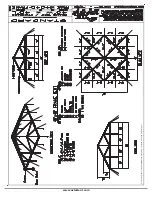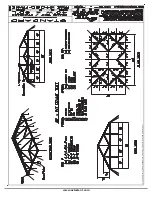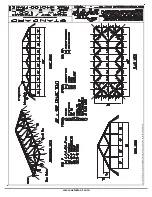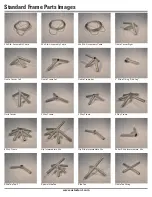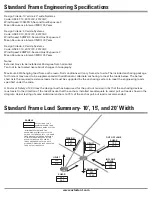
www.aztectent.com
Standard Frame Engineering Specifi cations
Design Criteria: 10’ wide -20’ wide Systems
Code: ASCE 7-10, 2012 IFC, 2012 IBC
Wind Speed: 105MPH 3-Second Gust Exposure C
Mean Recurrence Interval (MRI): 7.5 Years
Design Criteria: 30’ wide Systems
Code: ASCE 7-10, 2012 IFC, 2012 IBC
Wind Speed: 50MPH 3-Second Gust Exposure C
Mean Recurrence Interval (MRI): 7.5 Years
Design Criteria: 40’ wide Systems
Code: ASCE 7-10, 2012 IFC, 2012 IBC
Wind Speed: 40MPH 3-Second Gust Exposure C
Mean Recurrence Interval (MRI): 7.5 Years
Notes:
External Guys to be installed at 45 degree from horizontal
Tent not to be located near abrupt changes in topography
Maximum 40lb hanging load from each crown. Soil conditions will vary from site to site. The included anchoring package
for this tent may need to be supplemented with additional or alternate anchoring to meet the loads below. The below
chart lists the required resistance loads that must be supported by the anchoring system to meet the engineering loads
specifi ed under the code.
A Factor of Safety of 2.0 times the design load has been used for the pull out tension in lbs that the anchoring devices
must resist in the direction of the load. Ensure that the anchors installed are adequate to resist pull out loads show on the
diagram. Actual testing of some individual anchors to 75% of the anchor pull-out load is recommended.
UPLIFT
SHEAR
BEARING LOAD
OUT OF PLANE
SHEAR
IN PLANE
SHEAR
TENSION
UPLIFT
SAMPLE
ACTUAL LOAD VALUE
MINIMUM DESIGN LOAD
FOR ANCHORING SYSTEM*
* MINIMUM DESIGN LOAD FOR
ANCHORING SYSTEM IS CALCULATED
USING A FACTOR OF SAFETY = 2.0. SOME
FIXED MECHANICAL ANCHORS HAVING
ULTIMATE LOADS IN EXCESS OF THIS
SPECIFIED LOAD CAN BE USED, BUT
THOSE ANCHORS MUST ALSO HAVE
ALLOWABLE/ WORKING LOADS GREATER
THAN ACTUAL LOAD VALUE.
Standard Frame Load Summary- 10’, 15’, and 20’ Width
380
760
305
610
270
540
150
300
520
1040
150
300
280
560
Содержание STANDARD FRAME
Страница 1: ...STANDARD FRAME PRODUCT MANUAL If YOU can IMAGINE it WE can BUILD it...
Страница 24: ...www aztectent com K cad files Frame Tents DIAGRAMS 10x 10x10 dwg 2 28 2007 9 59 16 AM pdfFactory pc3...
Страница 25: ...www aztectent com K cad files Frame Tents DIAGRAMS 10x 10x20 dwg 2 28 2007 10 07 28 AM pdfFactory pc3...
Страница 26: ...www aztectent com K cad files Frame Tents DIAGRAMS 15x 15x15 dwg 4 2 2007 5 43 29 PM pdfFactory pc3...
Страница 27: ...www aztectent com...
Страница 28: ...www aztectent com K cad files Frame Tents DIAGRAMS 20x 20x20 dwg 2 14 2007 3 45 09 PM pdfFactory pc3...
Страница 29: ...www aztectent com K cad files Frame Tents DIAGRAMS 20x 20x30 dwg 2 14 2007 3 50 25 PM pdfFactory pc3...
Страница 30: ...www aztectent com K cad files Frame Tents DIAGRAMS 30x 30x30 dwg 2 9 2007 9 12 23 AM pdfFactory pc3...
Страница 31: ...www aztectent com K cad files Frame Tents DIAGRAMS 30x 30x40 dwg 2 14 2007 5 51 58 PM pdfFactory pc3...
Страница 32: ...www aztectent com K cad files Frame Tents DIAGRAMS 30x 30x60 15 dwg 2 15 2007 5 06 02 PM pdfFactory pc3...
Страница 33: ...www aztectent com K cad files Frame Tents DIAGRAMS 30x 30x80 dwg 2 16 2007 1 55 26 PM pdfFactory pc3...
Страница 34: ...www aztectent com K cad files Frame Tents DIAGRAMS 40x 40x40 dwg 7 13 2006 3 57 50 PM pdfFactory pc3...
Страница 35: ...www aztectent com K cad files Frame Tents DIAGRAMS 40x 40x60 dwg 2 16 2007 5 45 38 PM pdfFactory pc3...
Страница 36: ...www aztectent com K cad files Frame Tents DIAGRAMS 40x 40x80 dwg 2 22 2007 1 38 56 PM pdfFactory pc3...
Страница 37: ...www aztectent com K cad files Frame Tents DIAGRAMS 40x 40x100 dwg 2 22 2007 3 00 26 PM pdfFactory pc3...
Страница 43: ......

